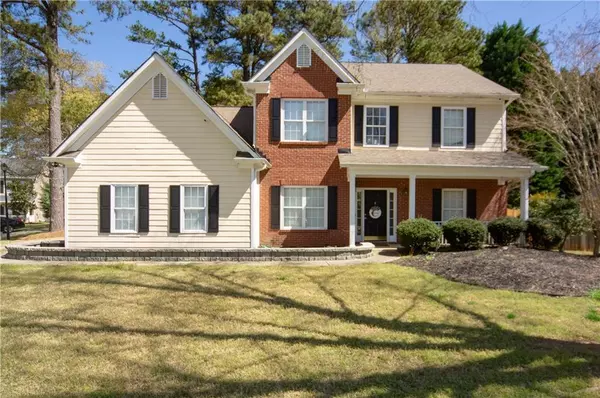For more information regarding the value of a property, please contact us for a free consultation.
1151 Adah LN Lawrenceville, GA 30043
Want to know what your home might be worth? Contact us for a FREE valuation!

Our team is ready to help you sell your home for the highest possible price ASAP
Key Details
Sold Price $435,000
Property Type Single Family Home
Sub Type Single Family Residence
Listing Status Sold
Purchase Type For Sale
Square Footage 2,324 sqft
Price per Sqft $187
Subdivision Hadaway
MLS Listing ID 7025852
Sold Date 06/01/22
Style Craftsman, Traditional
Bedrooms 4
Full Baths 2
Half Baths 1
Construction Status Resale
HOA Fees $600
HOA Y/N Yes
Year Built 1998
Annual Tax Amount $3,817
Tax Year 2021
Lot Size 0.370 Acres
Acres 0.37
Property Description
Your new home awaits at The Hadaway! Rare 2 story floor plan with Master Bedroom on main. Home is fully renovated and move-in ready with over $40K in upgrades! Main level features a 2 story entrance foyer, formal dining room, and custom fenced in dog house. Upgrades include: new ceramic tile flooring, light fixtures, recessed lighting, all new kitchen – cabinets, island, granite countertop throughout, and a pot filler! After a full belly in the kitchen, bring your guests upstairs for more entertainment with the open space theater loft. This is the house you want if you love to entertain. After kicking out your lovely guests, wind down and relax in the master suite and fully renovated master bath. Soak up the bubbles in a Japanese soaking tub or wash down in the marble glass standing shower. Need clothes? The walk-in closet in the master suite features a spacious and efficient system for all your apparel needs. The Hadaway community offers award winning schools, easy access to I85 and HWY 316, nearby groceries stores such as Super Wal-Mart and Publix. Won’t last long, what are you waiting for?
Location
State GA
County Gwinnett
Lake Name None
Rooms
Bedroom Description Master on Main
Other Rooms None
Basement None
Main Level Bedrooms 1
Dining Room Separate Dining Room
Interior
Interior Features Entrance Foyer 2 Story, High Ceilings 9 ft Main, Walk-In Closet(s)
Heating Natural Gas
Cooling Central Air
Flooring Ceramic Tile
Fireplaces Number 1
Fireplaces Type Electric, Living Room
Window Features Double Pane Windows
Appliance Dishwasher, Disposal, Gas Cooktop, Gas Water Heater, Microwave, Range Hood
Laundry Main Level
Exterior
Exterior Feature None
Parking Features Driveway, Garage
Garage Spaces 2.0
Fence Back Yard
Pool None
Community Features Clubhouse, Pool, Tennis Court(s)
Utilities Available Cable Available, Electricity Available, Natural Gas Available, Phone Available, Sewer Available, Water Available
Waterfront Description None
View Other
Roof Type Composition
Street Surface Asphalt
Accessibility None
Handicap Access None
Porch None
Total Parking Spaces 6
Building
Lot Description Back Yard, Corner Lot, Cul-De-Sac, Level
Story Two
Foundation Slab
Sewer Public Sewer
Water Public
Architectural Style Craftsman, Traditional
Level or Stories Two
Structure Type Brick Front, Cement Siding
New Construction No
Construction Status Resale
Schools
Elementary Schools Dyer
Middle Schools Twin Rivers
High Schools Mountain View
Others
Senior Community no
Restrictions true
Tax ID R7025 244
Special Listing Condition None
Read Less

Bought with NDI Maxim Residential



