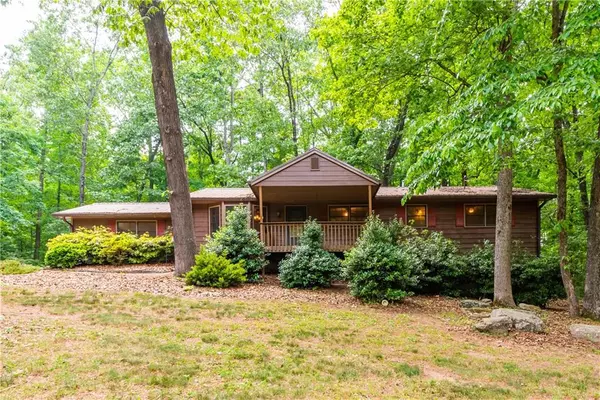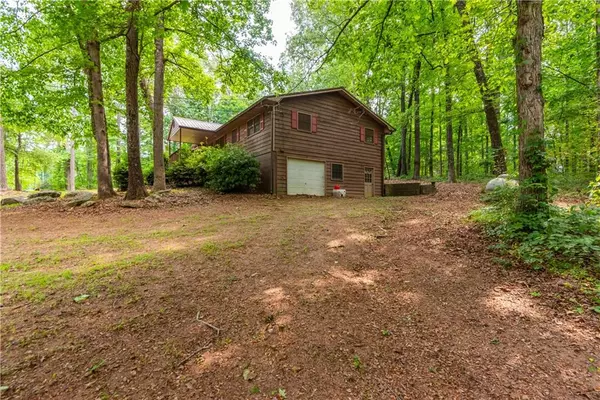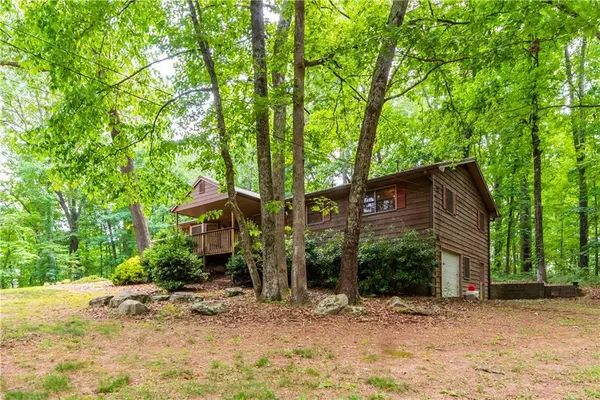For more information regarding the value of a property, please contact us for a free consultation.
292 Troy PATH Powder Springs, GA 30127
Want to know what your home might be worth? Contact us for a FREE valuation!

Our team is ready to help you sell your home for the highest possible price ASAP
Key Details
Sold Price $400,000
Property Type Single Family Home
Sub Type Single Family Residence
Listing Status Sold
Purchase Type For Sale
Square Footage 1,574 sqft
Price per Sqft $254
MLS Listing ID 7053914
Sold Date 06/29/22
Style Ranch
Bedrooms 3
Full Baths 1
Half Baths 1
Construction Status Resale
HOA Y/N No
Year Built 1975
Annual Tax Amount $772
Tax Year 2021
Lot Size 5.250 Acres
Acres 5.25
Property Description
Looking for an updated home on acreage without the hassles of an HOA/subdivision? If so, this little piece of serenity on 5.25 partially wooded acres with a pond might be what you've been searching for! Updated in 2018-2019, this home's renovation included a new kitchen with granite counter tops, new stainless steel (slate) GE appliances, including the refrigerator; new island and new lighting and plumbing fixtures. The hallway bathroom was completely remodeled with a new tiled shower and bench, new frameless glass door, new vanity, new cedar siding and new tiled floors. Large laundry room in the hallway. Three bedrooms on main level. The master / primary bedroom has its own half bathroom. The unfinished basement is a blank canvas. With its own boat door and exterior door, it would make a fantastic workshop. Across from the house beside the bond is an older outbuilding that was previously used as a workshop. While the house is in great shape, the old outbuilding can use a little bit of work. It's not too often that a property with an updated home and this much land comes to market in this price range. Don't sleep on it or you may not get to sleep in it! Come see it starting on Friday!
Location
State GA
County Paulding
Lake Name None
Rooms
Bedroom Description Master on Main
Other Rooms Outbuilding, Workshop
Basement Boat Door, Crawl Space, Daylight, Interior Entry, Partial, Unfinished
Main Level Bedrooms 3
Dining Room Open Concept
Interior
Interior Features Entrance Foyer
Heating Central
Cooling Ceiling Fan(s), Central Air
Flooring Carpet, Hardwood
Fireplaces Number 1
Fireplaces Type Family Room, Masonry
Appliance Dishwasher, Gas Range, Microwave, Refrigerator
Laundry Laundry Room, Main Level
Exterior
Exterior Feature Storage
Parking Features Carport, Driveway, Kitchen Level
Fence None
Pool None
Community Features None
Utilities Available Electricity Available, Natural Gas Available, Phone Available, Water Available
Waterfront Description Pond
View Trees/Woods
Roof Type Metal
Street Surface Dirt, Gravel
Accessibility None
Handicap Access None
Porch Covered, Deck, Front Porch
Total Parking Spaces 2
Building
Lot Description Back Yard, Front Yard, Lake/Pond On Lot, Level, Sloped, Wooded
Story One
Foundation Block
Sewer Septic Tank
Water Well
Architectural Style Ranch
Level or Stories One
Structure Type Cedar, Wood Siding
New Construction No
Construction Status Resale
Schools
Elementary Schools Hal Hutchens
Middle Schools J.A. Dobbins
High Schools Hiram
Others
Senior Community no
Restrictions false
Tax ID 006107
Special Listing Condition None
Read Less

Bought with Harry Norman Realtors



