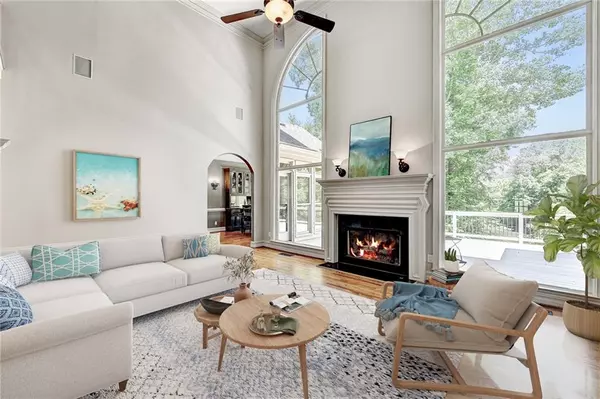For more information regarding the value of a property, please contact us for a free consultation.
9420 Nesbit Lakes DR Alpharetta, GA 30022
Want to know what your home might be worth? Contact us for a FREE valuation!

Our team is ready to help you sell your home for the highest possible price ASAP
Key Details
Sold Price $925,000
Property Type Single Family Home
Sub Type Single Family Residence
Listing Status Sold
Purchase Type For Sale
Square Footage 6,934 sqft
Price per Sqft $133
Subdivision Nesbit Lakes
MLS Listing ID 7033205
Sold Date 06/28/22
Style Traditional
Bedrooms 5
Full Baths 5
Half Baths 1
Construction Status Resale
HOA Fees $200
HOA Y/N Yes
Year Built 1992
Annual Tax Amount $6,299
Tax Year 2020
Lot Size 0.540 Acres
Acres 0.54
Property Description
This traditional brick charmer boasts a large floor plan and sits on a small private lake in the Nesbit Lakes Community. When you walk in the front door, you are greeted with freshly painted interior, new light fixtures and beaming hardwood floors. It has a large dining room, formal living room or office space, spacious 2 story family room with built in bookshelves, fireplace, and access to the deck that overlooks the lake and private backyard. The chefs kitchen has cream colored cabinetry, dark granite counter tops, large island, eat-in area, pantry and keeping room. The laundry/mud room sits off of the kitchen area. The spacious Owners retreat is on the main level complete with vaulted ceilings, large spa-like bathroom and generous walk in closet with custom cabinetry.
Upstairs boasts 3 spacious bedrooms with walk in closets and each complete with its own en-suite bathroom. The terrace level has a bedroom/office/extra living space, family room, game room, exercise room, workshop, and full bathroom. Lots of unfinished storage space. Terrace level Opens to deck area and steps down to the lake area. Neighborhood amenities include pool and splash pad, tennis courts, and clubhouse. This home is convenient to shopping, restaurants, Newtown Park and access to Georgia 400.
Location
State GA
County Fulton
Lake Name None
Rooms
Bedroom Description Master on Main
Other Rooms None
Basement Daylight, Exterior Entry, Finished, Finished Bath, Full
Main Level Bedrooms 1
Dining Room Seats 12+
Interior
Interior Features Bookcases, Cathedral Ceiling(s), Double Vanity, Entrance Foyer 2 Story, Tray Ceiling(s), Walk-In Closet(s)
Heating Central
Cooling Ceiling Fan(s), Central Air
Flooring Carpet, Ceramic Tile, Hardwood
Fireplaces Number 2
Fireplaces Type Family Room, Keeping Room
Window Features Insulated Windows
Appliance Dishwasher, Double Oven, Electric Cooktop, Microwave
Laundry Main Level, Mud Room
Exterior
Exterior Feature Other
Parking Features Garage, Garage Faces Side, Kitchen Level, Level Driveway
Garage Spaces 3.0
Fence None
Pool None
Community Features Lake, Near Schools, Near Shopping, Near Trails/Greenway, Playground, Pool, Sidewalks, Swim Team, Tennis Court(s)
Utilities Available Electricity Available, Natural Gas Available, Sewer Available, Underground Utilities
Waterfront Description Lake Front
View Lake
Roof Type Composition
Street Surface Asphalt
Accessibility None
Handicap Access None
Porch Deck
Total Parking Spaces 3
Building
Lot Description Front Yard, Lake/Pond On Lot, Landscaped, Level
Story Three Or More
Foundation See Remarks
Sewer Public Sewer
Water Public
Architectural Style Traditional
Level or Stories Three Or More
Structure Type Brick 3 Sides, Cement Siding
New Construction No
Construction Status Resale
Schools
Elementary Schools Hillside
Middle Schools Haynes Bridge
High Schools Centennial
Others
HOA Fee Include Maintenance Grounds, Swim/Tennis
Senior Community no
Restrictions false
Tax ID 12 292307651040
Special Listing Condition None
Read Less

Bought with RE/MAX Metro Atlanta



