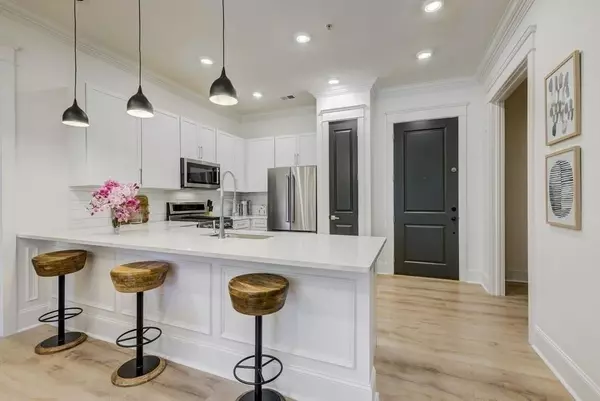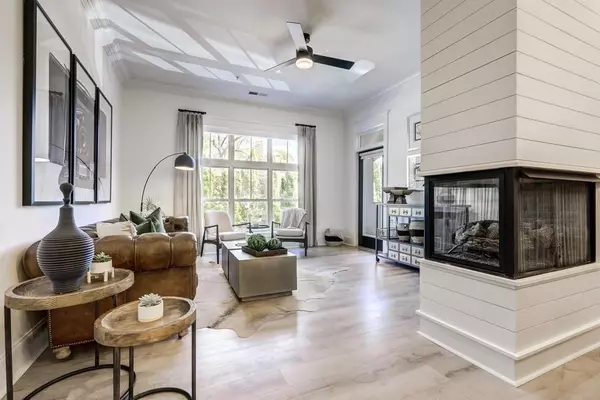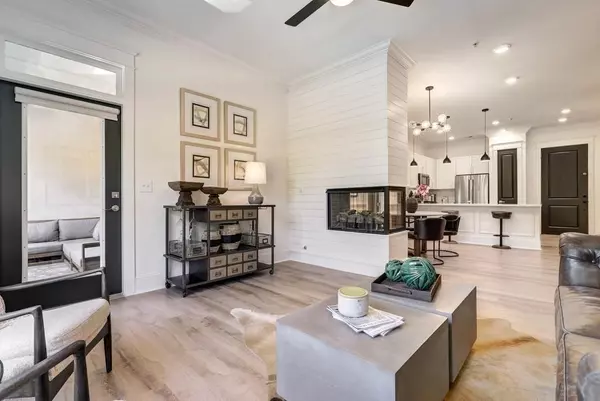For more information regarding the value of a property, please contact us for a free consultation.
625 Piedmont AVE NE #4004 Atlanta, GA 30308
Want to know what your home might be worth? Contact us for a FREE valuation!

Our team is ready to help you sell your home for the highest possible price ASAP
Key Details
Sold Price $481,360
Property Type Condo
Sub Type Condominium
Listing Status Sold
Purchase Type For Sale
Square Footage 1,415 sqft
Price per Sqft $340
Subdivision Harper On Piedmont
MLS Listing ID 7071069
Sold Date 06/24/22
Style Contemporary/Modern, Mid-Rise (up to 5 stories), Traditional
Bedrooms 2
Full Baths 2
Construction Status Resale
HOA Fees $495
HOA Y/N Yes
Year Built 2009
Annual Tax Amount $1
Tax Year 2020
Property Description
Enjoy maintenance free living and a sense of community at Harper on Piedmont. Quality construction you can see and feel in a modern floor plan with well-appointed interiors that include quartz countertops, wood cabinetry, gas cooking, and baths with separate tub and shower. This full-sized 2 bed, 2 full bath + den home offers bright entertaining spaces, walk-in closets, open kitchen floor plan and 2-sided natural gas fireplace. Minutes to shopping, dining, and entertainment. Amenities include swimming pool, abundant green-space, dog park and updated fitness center including Pelotons. Presentation Gallery is open Monday-Friday 1 PM-5 PM, Saturday-Sunday 12 PM-5PM. In-person appointments encouraged. Virtual presentations also available via FaceTime, Google Hangouts and Zoom! For contracts written on Phase I homes by October 4, 2021, HOA dues will be complimentary for the remainder of 2021.
Location
State GA
County Fulton
Lake Name None
Rooms
Bedroom Description Master on Main, Oversized Master, Roommate Floor Plan
Other Rooms None
Basement None
Main Level Bedrooms 2
Dining Room Open Concept
Interior
Interior Features Double Vanity, High Ceilings 9 ft Main, High Speed Internet, Walk-In Closet(s), Other
Heating Central, Electric
Cooling Ceiling Fan(s), Central Air
Flooring Other
Fireplaces Number 1
Fireplaces Type Factory Built, Great Room, Living Room
Window Features None
Appliance Dishwasher, Disposal, Gas Oven, Gas Range, Microwave
Laundry In Hall
Exterior
Exterior Feature Balcony, Other
Parking Features Assigned, Attached, Covered, Deeded, Garage
Garage Spaces 2.0
Fence None
Pool None
Community Features Dog Park, Fitness Center, Gated, Homeowners Assoc, Near Beltline, Near Marta, Near Schools, Near Shopping, Pool, Public Transportation
Utilities Available None
Waterfront Description None
View City
Roof Type Composition
Street Surface None
Accessibility Accessible Elevator Installed, Accessible Entrance, Accessible Hallway(s)
Handicap Access Accessible Elevator Installed, Accessible Entrance, Accessible Hallway(s)
Porch None
Total Parking Spaces 2
Building
Lot Description Landscaped, Level
Story One
Foundation See Remarks
Sewer Public Sewer
Water Public
Architectural Style Contemporary/Modern, Mid-Rise (up to 5 stories), Traditional
Level or Stories One
Structure Type Brick 4 Sides, Frame
New Construction No
Construction Status Resale
Schools
Elementary Schools Hope-Hill
Middle Schools David T Howard
High Schools Midtown
Others
HOA Fee Include Gas, Insurance, Maintenance Structure, Maintenance Grounds, Pest Control, Reserve Fund, Termite, Trash
Senior Community no
Restrictions true
Tax ID 14 004900101687
Ownership Condominium
Financing no
Special Listing Condition None
Read Less

Bought with Non FMLS Member



