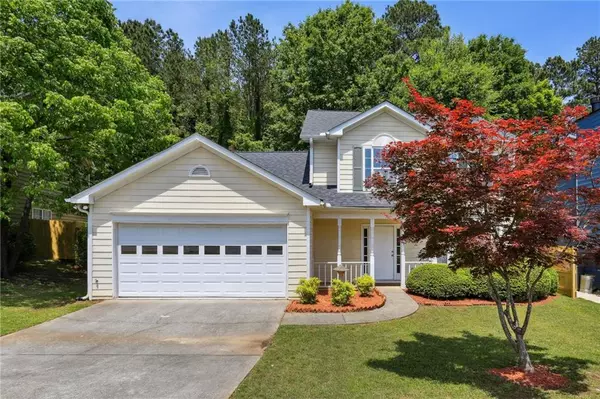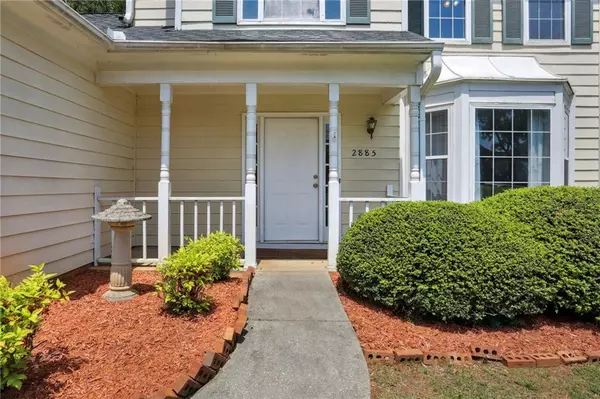For more information regarding the value of a property, please contact us for a free consultation.
2885 Hartington PL Duluth, GA 30096
Want to know what your home might be worth? Contact us for a FREE valuation!

Our team is ready to help you sell your home for the highest possible price ASAP
Key Details
Sold Price $350,000
Property Type Single Family Home
Sub Type Single Family Residence
Listing Status Sold
Purchase Type For Sale
Square Footage 1,875 sqft
Price per Sqft $186
Subdivision Sweetwater Brook
MLS Listing ID 7042704
Sold Date 06/24/22
Style Traditional
Bedrooms 3
Full Baths 2
Half Baths 1
Construction Status Resale
HOA Y/N No
Year Built 1992
Annual Tax Amount $3,704
Tax Year 2021
Lot Size 7,840 Sqft
Acres 0.18
Property Description
MULTIPLE OFFERS RECEIVED...ALL OFFERS DUE BY NOON MONDAY 5/9....Fantastic Opportunity! Move-in ready...fresh paint, neutral tones throughout. The sweet rocking chair front porch is perfect for that morning cup of coffee as you watch the world go by. Once you enter the home you will instantly love the kitchen featuring a breakfast bar, eat-in area, stainless appliances, gas stove and views to the spacious family room. The family room features lovely vaulted ceilings, a warm brick fireplace for cooler evenings and access to the the back covered patio area that perfect for Summer BBQ's and enjoying time with friends and family in the level & fenced backyard. There's even a firepit for SMORES! The lower level is complimented by a formal dining room and den/office area and half bath! Upstairs the primary bedroom features vaulted ceilings, large windows for plenty of natural light, an ensuite complete with double vanity soaking tub and separate shower and large closet! The additional bedrooms are amply sized and share a great secondary bath. There's plenty of room for everyone!
Location
State GA
County Gwinnett
Lake Name None
Rooms
Bedroom Description Oversized Master
Other Rooms None
Basement None
Dining Room Separate Dining Room
Interior
Interior Features Disappearing Attic Stairs, Double Vanity, Entrance Foyer, High Ceilings 9 ft Main, High Ceilings 9 ft Upper, High Speed Internet, Walk-In Closet(s)
Heating Central, Natural Gas
Cooling Ceiling Fan(s), Central Air
Flooring Carpet, Ceramic Tile, Hardwood, Other
Fireplaces Number 1
Fireplaces Type Factory Built, Other Room
Window Features Insulated Windows
Appliance Dishwasher, Gas Cooktop, Microwave
Laundry Laundry Room, Other
Exterior
Exterior Feature Private Yard
Parking Features Attached, Garage, Garage Door Opener, Garage Faces Front
Garage Spaces 2.0
Fence Back Yard, Wood
Pool None
Community Features Near Schools, Near Shopping, Street Lights
Utilities Available Cable Available, Electricity Available, Natural Gas Available, Phone Available, Sewer Available, Underground Utilities, Water Available
Waterfront Description None
View Other
Roof Type Composition
Street Surface Asphalt, Paved
Accessibility None
Handicap Access None
Porch Covered, Patio
Total Parking Spaces 2
Building
Lot Description Back Yard, Front Yard, Landscaped, Level
Story Two
Foundation Concrete Perimeter
Sewer Public Sewer
Water Public
Architectural Style Traditional
Level or Stories Two
Structure Type Frame
New Construction No
Construction Status Resale
Schools
Elementary Schools Kanoheda
Middle Schools Sweetwater
High Schools Berkmar
Others
Senior Community no
Restrictions false
Tax ID R7040 351
Ownership Fee Simple
Special Listing Condition None
Read Less

Bought with Virtual Properties Realty.com



