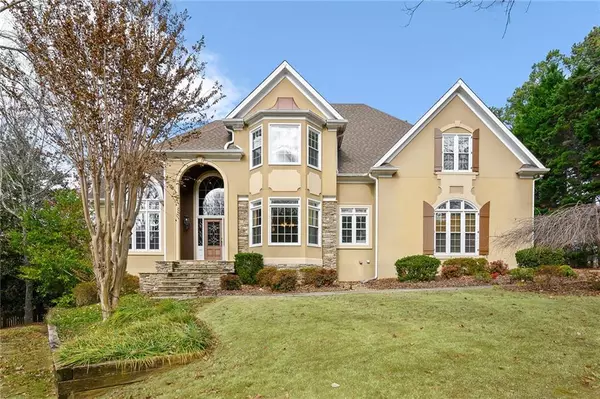For more information regarding the value of a property, please contact us for a free consultation.
2470 Club Walk TRCE Alpharetta, GA 30022
Want to know what your home might be worth? Contact us for a FREE valuation!

Our team is ready to help you sell your home for the highest possible price ASAP
Key Details
Sold Price $920,000
Property Type Single Family Home
Sub Type Single Family Residence
Listing Status Sold
Purchase Type For Sale
Square Footage 6,507 sqft
Price per Sqft $141
Subdivision Nesbit Lakes
MLS Listing ID 7026841
Sold Date 06/22/22
Style Traditional
Bedrooms 6
Full Baths 4
Half Baths 1
Construction Status Resale
HOA Fees $1,600
HOA Y/N Yes
Year Built 1992
Annual Tax Amount $8,216
Tax Year 2021
Lot Size 0.520 Acres
Acres 0.52
Property Description
Exceptional Hardcoat Stucco Home in sought after swim tennis neighborhood...Nesbit Lakes! A dramatic foyer with gleaming hardwoods opens to a gourmet Chef's Kitchen with top of the line Viking and Kitchen Aid Commercial Appliances, adjoining Great Room and outside patio with amazing view of the pool.
Huge backyard and very peaceful setting, great for entertaining! Beautiful large Master on the main and master Bath with travertine. Huge bedrooms up and full finished terrace level with bedroom and bath. Extra large storage as well - perfect for pool equipment or workshop.
Active swim and tennis community with access to lake, perfect for kayaking and fishing. Neighborhood amenities include clubhouse, six tennis courts, swimming pool, splash park, playground, and 2 firepits.
Location
State GA
County Fulton
Lake Name None
Rooms
Bedroom Description Master on Main, Oversized Master
Other Rooms None
Basement Exterior Entry, Finished, Finished Bath, Full
Main Level Bedrooms 1
Dining Room Seats 12+, Separate Dining Room
Interior
Interior Features Bookcases, Cathedral Ceiling(s), Double Vanity, Entrance Foyer 2 Story, High Ceilings 10 ft Lower, His and Hers Closets, Walk-In Closet(s)
Heating Central
Cooling Central Air
Flooring Carpet
Fireplaces Number 2
Fireplaces Type Factory Built, Family Room, Master Bedroom
Window Features None
Appliance Dishwasher, Double Oven, Gas Cooktop, Microwave, Washer
Laundry In Kitchen, Main Level
Exterior
Exterior Feature Private Yard
Parking Features Garage, Garage Door Opener, Garage Faces Side, Level Driveway
Garage Spaces 2.0
Fence Fenced, Wood, Wrought Iron
Pool In Ground
Community Features Boating, Clubhouse, Community Dock, Fishing, Homeowners Assoc, Lake, Near Schools, Playground, Pool, Powered Boats Allowed, Swim Team, Tennis Court(s)
Utilities Available Cable Available, Electricity Available, Natural Gas Available, Phone Available, Underground Utilities, Water Available
Waterfront Description None
View Other
Roof Type Composition
Street Surface Paved
Accessibility None
Handicap Access None
Porch Deck, Front Porch
Total Parking Spaces 2
Private Pool true
Building
Lot Description Back Yard, Cul-De-Sac, Front Yard, Landscaped, Level
Story Three Or More
Foundation Concrete Perimeter
Sewer Public Sewer
Water Public
Architectural Style Traditional
Level or Stories Three Or More
Structure Type Stucco
New Construction No
Construction Status Resale
Schools
Elementary Schools Hillside
Middle Schools Haynes Bridge
High Schools Centennial
Others
HOA Fee Include Swim/Tennis
Senior Community no
Restrictions false
Tax ID 12 292307650620
Special Listing Condition None
Read Less

Bought with PCL Realty, LLC.



