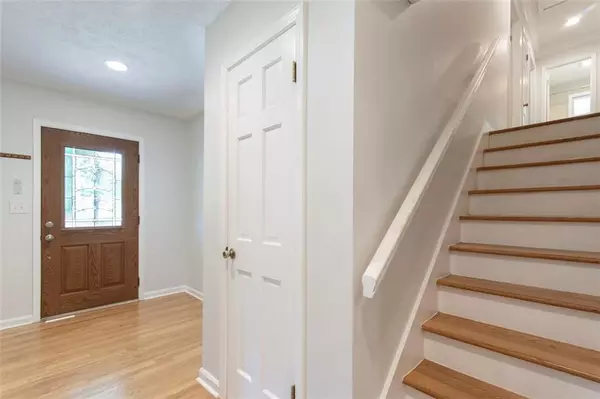For more information regarding the value of a property, please contact us for a free consultation.
6769 Lockridge DR Peachtree Corners, GA 30360
Want to know what your home might be worth? Contact us for a FREE valuation!

Our team is ready to help you sell your home for the highest possible price ASAP
Key Details
Sold Price $440,000
Property Type Single Family Home
Sub Type Single Family Residence
Listing Status Sold
Purchase Type For Sale
Square Footage 2,370 sqft
Price per Sqft $185
Subdivision Lockridge Forest
MLS Listing ID 7039035
Sold Date 06/23/22
Style Other
Bedrooms 3
Full Baths 2
Half Baths 1
Construction Status Resale
HOA Y/N No
Year Built 1970
Annual Tax Amount $5,048
Tax Year 2021
Lot Size 0.540 Acres
Acres 0.54
Property Description
Location, location, location!!! Welcome to a wonderful, convenient community with OPTIONAL (terrific!!) Swim/Tennis Club and OPTIONAL (very active) Civic Association. Enjoy this home's large lot, mature landscaping, friendly neighbors, Gwinnett property taxes & schools, lots of planned community events during the year and easy access to 285, 85, 400, Dunwoody, Buckhead and more! This renovated and well maintained 3BR/2.5BA home is move-in ready. Stone countertops, hardwood floors, netted garden, workshop in attached storage room, 3 yr old roof, encapsulated crawl space, excellent curb appeal, woodsy back yard, eat-in kitchen - the list goes on and on! The feng shui is strong. This well-located house is in great condition, looks good, has big rooms, storage, and a large usable lot. See it soon and make it yours!
Location
State GA
County Gwinnett
Lake Name None
Rooms
Bedroom Description Oversized Master
Other Rooms Shed(s), Workshop
Basement Crawl Space
Dining Room Separate Dining Room
Interior
Interior Features Bookcases, Entrance Foyer, Walk-In Closet(s)
Heating Forced Air, Natural Gas
Cooling Ceiling Fan(s), Central Air
Flooring Carpet, Hardwood, Laminate
Fireplaces Number 1
Fireplaces Type Family Room, Gas Starter
Window Features None
Appliance Dishwasher, Disposal, Electric Cooktop, Electric Oven, Microwave
Laundry Lower Level
Exterior
Exterior Feature Garden, Private Front Entry, Private Rear Entry, Rain Gutters
Parking Features Carport, Driveway, Level Driveway, Storage
Fence None
Pool None
Community Features Near Shopping, Street Lights
Utilities Available Cable Available, Electricity Available, Natural Gas Available, Phone Available, Sewer Available, Underground Utilities, Water Available
Waterfront Description None
View Trees/Woods, Other
Roof Type Composition
Street Surface Asphalt
Accessibility None
Handicap Access None
Porch Patio
Total Parking Spaces 2
Building
Lot Description Back Yard, Corner Lot, Level
Story Three Or More
Foundation Block
Sewer Public Sewer
Water Public
Architectural Style Other
Level or Stories Three Or More
Structure Type Cement Siding
New Construction No
Construction Status Resale
Schools
Elementary Schools Peachtree
Middle Schools Pinckneyville
High Schools Norcross
Others
Senior Community no
Restrictions false
Tax ID R6306 037
Special Listing Condition None
Read Less

Bought with Keller Williams Realty Community Partners



