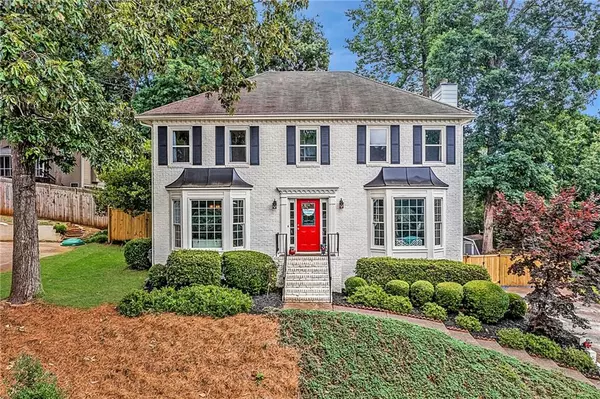For more information regarding the value of a property, please contact us for a free consultation.
4983 Shallow Ridge RD NE Kennesaw, GA 30144
Want to know what your home might be worth? Contact us for a FREE valuation!

Our team is ready to help you sell your home for the highest possible price ASAP
Key Details
Sold Price $450,000
Property Type Single Family Home
Sub Type Single Family Residence
Listing Status Sold
Purchase Type For Sale
Square Footage 2,390 sqft
Price per Sqft $188
Subdivision Falcon Hills
MLS Listing ID 7057248
Sold Date 06/21/22
Style Traditional
Bedrooms 3
Full Baths 2
Half Baths 1
Construction Status Resale
HOA Y/N No
Year Built 1988
Annual Tax Amount $2,333
Tax Year 2021
Lot Size 10,153 Sqft
Acres 0.2331
Property Description
This home has been completely updated and meticulously maintained! It's apparent as soon as you arrive that the homeowners have taken great pride in this home. It features new Hardie Plank siding and exterior paint, new gutters, granite countertops throughout the kitchen and bathrooms, stainless steel appliances, new kitchen backsplash, fresh interior paint, new energy efficient windows, hardwood floors throughout the entire main and upper levels, a new staircase with iron pickets and oak stair treads, completely renovated bathrooms, updated light fixtures, an updated fireplace, a master closet with custom shelving, a screened porch with built-in seating, a freshly stained back deck, a beautifully landscaped yard featuring Zoysia grass and a firepit, a custom built outbuilding, a new privacy fence, an irrigation system, a finished bonus space in the basement (perfect for a playroom, guestroom, office or extra storage), a finished garage with custom shelving and so much more. There is a neighborhood pool and an optional HOA. This home is not currently apart of the HOA, but the new homeowners will have that option.
Location
State GA
County Cobb
Lake Name None
Rooms
Bedroom Description Other
Other Rooms Outbuilding
Basement Driveway Access, Exterior Entry, Finished
Dining Room Separate Dining Room
Interior
Interior Features Double Vanity, Entrance Foyer, High Speed Internet, Walk-In Closet(s)
Heating Natural Gas
Cooling Ceiling Fan(s), Central Air
Flooring Carpet, Ceramic Tile, Hardwood
Fireplaces Number 1
Fireplaces Type Living Room
Appliance Dishwasher, Disposal, Gas Oven, Gas Range, Microwave
Laundry In Hall, Upper Level
Exterior
Exterior Feature Other
Parking Features Attached, Drive Under Main Level, Garage, Garage Faces Side
Garage Spaces 2.0
Fence Back Yard, Fenced, Privacy, Wood
Pool None
Community Features Homeowners Assoc, Pool
Utilities Available Cable Available, Electricity Available, Natural Gas Available, Phone Available, Sewer Available, Water Available
Waterfront Description None
View Other
Roof Type Composition
Street Surface Asphalt
Accessibility None
Handicap Access None
Porch Deck, Rear Porch, Screened
Total Parking Spaces 2
Building
Lot Description Back Yard, Front Yard, Landscaped
Story Two
Foundation Slab
Sewer Public Sewer
Water Public
Architectural Style Traditional
Level or Stories Two
Structure Type Brick Front, HardiPlank Type
New Construction No
Construction Status Resale
Schools
Elementary Schools Blackwell - Cobb
Middle Schools Mccleskey
High Schools Kell
Others
Senior Community no
Restrictions false
Tax ID 16000700370
Special Listing Condition None
Read Less

Bought with Orchard Brokerage LLC



