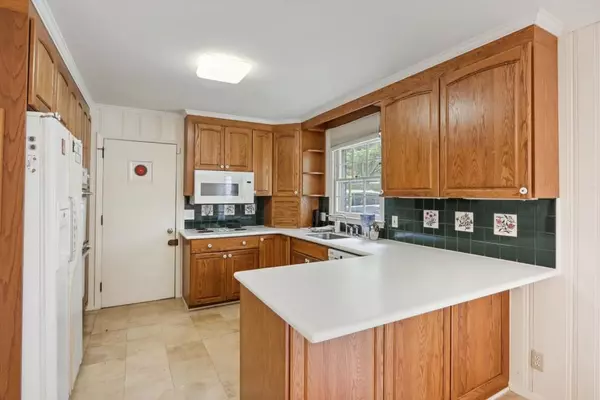For more information regarding the value of a property, please contact us for a free consultation.
4253 Ashwoody TRL NE Brookhaven, GA 30319
Want to know what your home might be worth? Contact us for a FREE valuation!

Our team is ready to help you sell your home for the highest possible price ASAP
Key Details
Sold Price $600,000
Property Type Single Family Home
Sub Type Single Family Residence
Listing Status Sold
Purchase Type For Sale
Square Footage 2,552 sqft
Price per Sqft $235
Subdivision Oak Forest Hills
MLS Listing ID 7049486
Sold Date 06/21/22
Style Traditional
Bedrooms 4
Full Baths 3
Construction Status Resale
HOA Y/N No
Year Built 1959
Annual Tax Amount $1,007
Tax Year 2021
Lot Size 1.400 Acres
Acres 1.4
Property Description
This traditional home has incredible bones including a large kitchen with breakfast room, an easily opened up dining room that overlooks the vaulted & beamed fireside family room. Lower level with full remodeled bath, bedroom, and large fireside rec space and private exterior entrance. Upstairs features an owner's suite with private bath, two secondary bedrooms and a secondary bathroom. Two expansive decks and a PRIVATE POOL. Property is 1.4 acres, wooded and private! Amazing brookhaven location close to Perimeter Mall, restaurants & shopping. Walk to Montgomery Elementary and Murphy Candler Park's expansive ball fields, walking trails and lake. Ultra convenient location with easy access to 285, 85 & 400. Your choice: update the existing home or build new as this neighborhood has some of both including many million dollar plus homes.
Location
State GA
County Dekalb
Lake Name None
Rooms
Bedroom Description None
Other Rooms None
Basement None
Dining Room Seats 12+, Separate Dining Room
Interior
Interior Features Other
Heating Central, Natural Gas
Cooling Attic Fan, Central Air
Flooring Carpet, Hardwood
Fireplaces Number 1
Fireplaces Type Great Room
Window Features None
Appliance Other
Laundry Other
Exterior
Exterior Feature Private Front Entry, Private Rear Entry
Parking Features Garage, Garage Faces Front, Kitchen Level, Level Driveway
Garage Spaces 2.0
Fence Back Yard
Pool In Ground
Community Features Near Marta, Near Schools, Street Lights
Utilities Available Cable Available, Electricity Available, Natural Gas Available, Phone Available, Sewer Available, Water Available
Waterfront Description None
View Other
Roof Type Composition
Street Surface None
Accessibility None
Handicap Access None
Porch Deck, Front Porch, Side Porch
Total Parking Spaces 2
Private Pool false
Building
Lot Description Back Yard, Front Yard, Landscaped
Story Multi/Split
Foundation None
Sewer Public Sewer
Water Public
Architectural Style Traditional
Level or Stories Multi/Split
Structure Type Brick 4 Sides, Frame
New Construction No
Construction Status Resale
Schools
Elementary Schools Montgomery
Middle Schools Chamblee
High Schools Chamblee Charter
Others
Senior Community no
Restrictions false
Tax ID 18 330 13 033
Financing no
Special Listing Condition None
Read Less

Bought with Keller Williams Realty Peachtree Rd.



