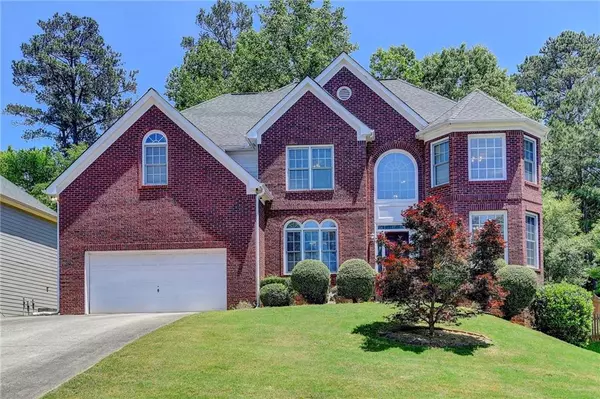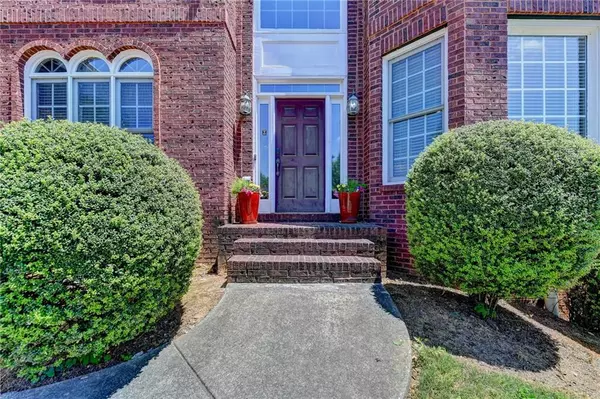For more information regarding the value of a property, please contact us for a free consultation.
4433 Fairecroft TER Suwanee, GA 30024
Want to know what your home might be worth? Contact us for a FREE valuation!

Our team is ready to help you sell your home for the highest possible price ASAP
Key Details
Sold Price $650,000
Property Type Single Family Home
Sub Type Single Family Residence
Listing Status Sold
Purchase Type For Sale
Square Footage 4,353 sqft
Price per Sqft $149
Subdivision Lansfaire
MLS Listing ID 7044204
Sold Date 06/15/22
Style Traditional
Bedrooms 6
Full Baths 5
Construction Status Resale
HOA Fees $700
HOA Y/N Yes
Year Built 1998
Annual Tax Amount $5,094
Tax Year 2021
Lot Size 0.300 Acres
Acres 0.3
Property Description
HURRY ! YOU DON'T WANT TO MISS OUT ON THIS GRAND 6BR 5 BA LUXURY HOME WITH IN-LAW SUITE, GUEST BEDROOM ON MAIN, LOCATED IN HIGHLY SOUGHT AFTER LANSFAIRE SUBDIVISION FEATURING A PLAYGROUND, LUXURY SWIM, TENNIS, COMMUNITY, AND SWIM CLUB OFF MOORE ROAD, NEAR RIVER CLUB AND BEAR'S BEST GOLF COURSES, SUWANEE TOWNE CENTER AND SIMMS LAKE PARK W/WINDING TRAILS, SHOPPING AND DINING ALL NEARBY. OPEN CONCEPT FLOOR PLAN, 2 NEWER HVAC UNITS, PICTURESQUE WALL OF WINDOWS. 2-STORY FOYER AND FAMILY ROOM WITH AN UPPER LEVEL CATWALK WELCOMING TONS OF NATURAL LIGHTING. JACK-N-JILL BEDROOMS, SEPARATE DINING AND LIVING ROOM W/FRENCH DOORS, OVERSIZED OWNER'S SUITE W/SITTING AREA. EXOTIC GRANITE COUNTERTOPS, SEPARATE EATING AREA AND BREAKFAST BAR, EXTRA WIDE DRIVEWAY FOR ADD'L PARKING, KEYLESS DOOR ENTRY, SECURITY SYSTEM AND SENSOR LIGHT SWITCHES THROUGHOUT EXTENDED DECK, FENCED- IN YARD, FINISHED BASEMENT PERFECT FOR ENTERTAINING! WHAT MAKE THIS HOME EVEN MORE DESIREABLE IS TOP AWARD WINNING NORTH GWINNETT SCHOOL DISTRICT!
Location
State GA
County Gwinnett
Lake Name None
Rooms
Bedroom Description In-Law Floorplan, Oversized Master, Sitting Room
Other Rooms None
Basement Daylight, Finished, Finished Bath, Full, Interior Entry
Main Level Bedrooms 1
Dining Room Separate Dining Room
Interior
Interior Features Bookcases, Disappearing Attic Stairs, Entrance Foyer, Entrance Foyer 2 Story, High Ceilings 9 ft Upper, High Ceilings 10 ft Main, High Speed Internet, Smart Home, Tray Ceiling(s), Walk-In Closet(s)
Heating Central, Forced Air, Natural Gas, Zoned
Cooling Ceiling Fan(s), Central Air, Zoned
Flooring Carpet, Hardwood
Fireplaces Number 1
Fireplaces Type Family Room, Gas Starter
Appliance Dishwasher, Disposal, Gas Cooktop, Refrigerator
Laundry Laundry Room, Main Level
Exterior
Exterior Feature Courtyard, Private Front Entry, Private Rear Entry, Private Yard
Parking Features Attached, Driveway, Garage, Garage Door Opener, Garage Faces Front
Garage Spaces 2.0
Fence Back Yard, Fenced, Wood
Pool None
Community Features Clubhouse, Homeowners Assoc, Lake, Near Schools, Near Shopping, Near Trails/Greenway, Park, Playground, Pool, Restaurant, Street Lights, Tennis Court(s)
Utilities Available Cable Available, Electricity Available, Natural Gas Available, Phone Available, Sewer Available, Underground Utilities, Water Available
Waterfront Description None
View Trees/Woods
Roof Type Composition, Shingle
Street Surface Asphalt
Accessibility Accessible Bedroom, Accessible Doors, Accessible Electrical and Environmental Controls, Accessible Entrance, Accessible Full Bath, Accessible Hallway(s), Accessible Kitchen, Accessible Kitchen Appliances, Accessible Washer/Dryer
Handicap Access Accessible Bedroom, Accessible Doors, Accessible Electrical and Environmental Controls, Accessible Entrance, Accessible Full Bath, Accessible Hallway(s), Accessible Kitchen, Accessible Kitchen Appliances, Accessible Washer/Dryer
Porch Deck
Total Parking Spaces 2
Building
Lot Description Back Yard, Landscaped, Sloped
Story Three Or More
Foundation Block
Sewer Public Sewer
Water Public
Architectural Style Traditional
Level or Stories Three Or More
Structure Type Brick Front, Cement Siding
New Construction No
Construction Status Resale
Schools
Elementary Schools Level Creek
Middle Schools North Gwinnett
High Schools North Gwinnett
Others
HOA Fee Include Swim/Tennis
Senior Community no
Restrictions false
Tax ID R7250 366
Acceptable Financing Cash
Listing Terms Cash
Special Listing Condition None
Read Less

Bought with Virtual Properties Realty.com



