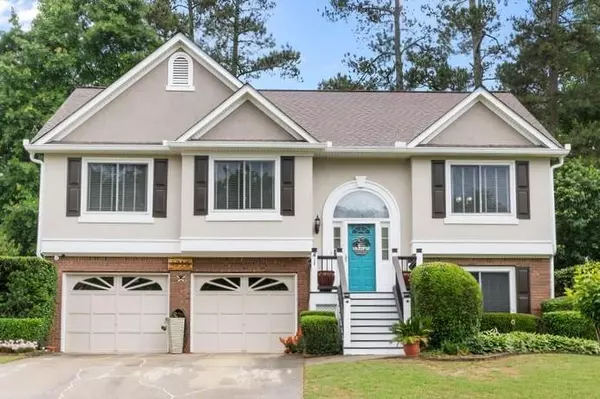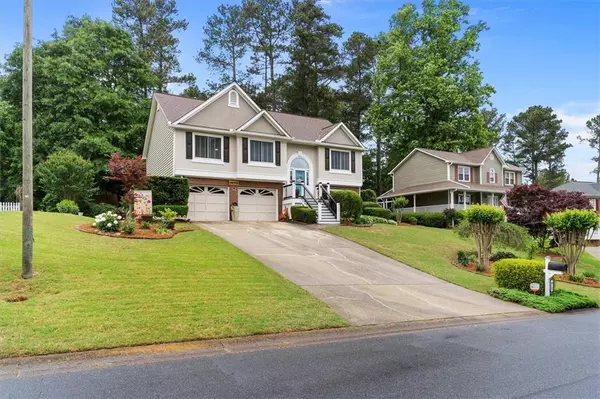For more information regarding the value of a property, please contact us for a free consultation.
4715 Shallow Ridge RD NE Kennesaw, GA 30144
Want to know what your home might be worth? Contact us for a FREE valuation!

Our team is ready to help you sell your home for the highest possible price ASAP
Key Details
Sold Price $402,000
Property Type Single Family Home
Sub Type Single Family Residence
Listing Status Sold
Purchase Type For Sale
Square Footage 2,144 sqft
Price per Sqft $187
Subdivision Falcon Hills
MLS Listing ID 7044240
Sold Date 06/16/22
Style Traditional
Bedrooms 4
Full Baths 3
Construction Status Resale
HOA Fees $300
HOA Y/N Yes
Year Built 1994
Annual Tax Amount $582
Tax Year 2021
Lot Size 10,772 Sqft
Acres 0.2473
Property Description
If you've been searching for an exceptional home in Kennesaw, this is it! This charming home located in the Falcon Hills community features 4 bedrooms and 3 full baths. Upon entering you will be greeted by gorgeous ¾” thick, solid hickory hardwood flooring, and a view into the open living room with vaulted ceiling and cozy fireplace. To the right is the generous dining room with windows overlooking the front yard. Around the corner, you'll find a beautifully appointed kitchen with ample cabinetry, upgraded granite countertops, and stainless steel appliances. Double doors lead from the breakfast nook, out onto an inviting and private back deck that is both covered and screened. With its vaulted ceiling, 50” ceiling fan, and wonderful accent lighting, you'll want to spend all your evenings out here. Downstairs you'll find the laundry room, complete with a front loading washer and dryer that remain with the home! You'll also find a large bonus room with patio doors that open to the backyard, plus a fourth bedroom and an additional full bath. This amazing home is located in the Kell High School District and conveniently located near I-575, I-75, and KSU.
Location
State GA
County Cobb
Lake Name None
Rooms
Bedroom Description Master on Main
Other Rooms Outbuilding
Basement Daylight, Driveway Access, Exterior Entry, Finished, Finished Bath, Interior Entry
Main Level Bedrooms 3
Dining Room Open Concept, Separate Dining Room
Interior
Interior Features Bookcases, Disappearing Attic Stairs, Double Vanity, Entrance Foyer, High Speed Internet, Tray Ceiling(s), Vaulted Ceiling(s), Walk-In Closet(s)
Heating Central, Forced Air, Natural Gas
Cooling Central Air, Whole House Fan
Flooring Ceramic Tile, Hardwood
Fireplaces Number 1
Fireplaces Type Gas Starter, Living Room
Window Features Double Pane Windows
Appliance Dishwasher, Dryer, Gas Range, Gas Water Heater, Microwave, Refrigerator, Self Cleaning Oven, Washer
Laundry Laundry Room, Lower Level
Exterior
Exterior Feature Private Yard, Rain Gutters, Rear Stairs
Parking Features Drive Under Main Level, Garage, Garage Door Opener, Garage Faces Front
Garage Spaces 2.0
Fence Back Yard, Privacy, Wood
Pool None
Community Features Homeowners Assoc, Playground, Pool, Tennis Court(s)
Utilities Available Cable Available, Electricity Available, Natural Gas Available, Phone Available, Sewer Available, Underground Utilities, Water Available
Waterfront Description None
View Other
Roof Type Composition, Shingle
Street Surface Paved
Accessibility None
Handicap Access None
Porch Covered, Deck, Enclosed, Screened
Total Parking Spaces 2
Building
Lot Description Back Yard, Front Yard, Landscaped, Sloped
Story Two
Foundation Concrete Perimeter
Sewer Public Sewer
Water Public
Architectural Style Traditional
Level or Stories Two
Structure Type Stucco, Vinyl Siding
New Construction No
Construction Status Resale
Schools
Elementary Schools Blackwell - Cobb
Middle Schools Mccleskey
High Schools Kell
Others
HOA Fee Include Swim/Tennis
Senior Community no
Restrictions false
Tax ID 16007800890
Acceptable Financing Cash, Conventional
Listing Terms Cash, Conventional
Special Listing Condition None
Read Less

Bought with Keller Williams Realty Chattahoochee North, LLC



