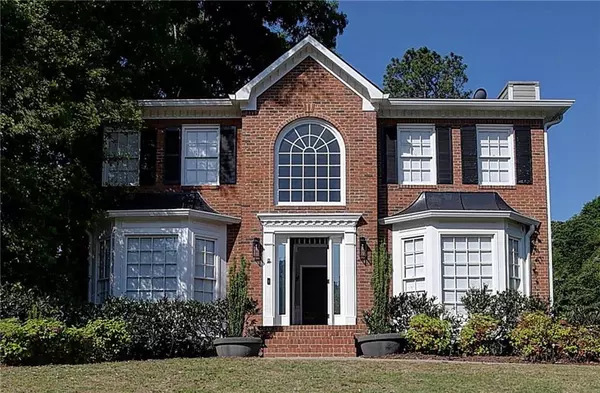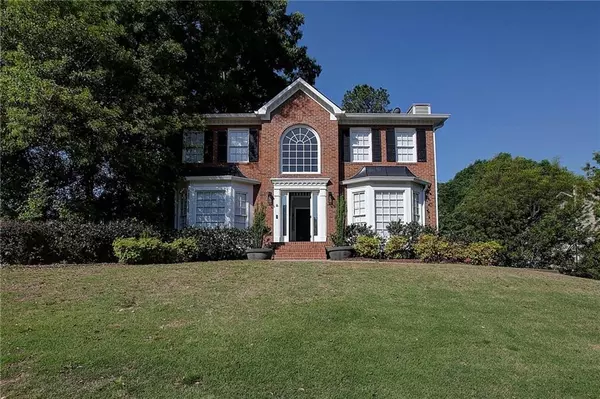For more information regarding the value of a property, please contact us for a free consultation.
5016 Shallow Ridge RD Kennesaw, GA 30144
Want to know what your home might be worth? Contact us for a FREE valuation!

Our team is ready to help you sell your home for the highest possible price ASAP
Key Details
Sold Price $445,000
Property Type Single Family Home
Sub Type Single Family Residence
Listing Status Sold
Purchase Type For Sale
Square Footage 2,688 sqft
Price per Sqft $165
Subdivision Falcon Hills
MLS Listing ID 7046088
Sold Date 06/13/22
Style Traditional
Bedrooms 3
Full Baths 2
Half Baths 1
Construction Status Resale
HOA Fees $300
HOA Y/N Yes
Year Built 1989
Annual Tax Amount $2,805
Tax Year 2021
Lot Size 10,018 Sqft
Acres 0.23
Property Description
Beautiful three story home in sought after Falcon Hills with finished basement. Closest entrance through Shallow Farm Village, Falcon Hills neighborhood starts after the first stop sign. Smart home offers Wi-Fi thermostats, temperature sensors throughout home, Wi-Fi light switch in master bedroom, and Wi-Fi doorbell/lock. Welcoming dining/sunroom with great natural light and a beautiful view to the backyard. Ideal for gatherings. The Bluetooth motorized shades also offer privacy when needed. Large kitchen with granite countertops and island. Living room with gas burning fireplace and lovely bay windows. His and Her office is perfect for working from home. Spacious master bedroom with walk in closet and tray ceiling. Master bath with double vanity, soaking tub & tile shower. Second bedroom features a shiplap wall, perfect for a nursery. Basement is already set up for a man cave and includes a customized bar and mini fridge. Swim/tennis/ playground community. Located less than 2 miles from the highway, close to 75/575 & new express lane. Close to the Outlet Shoppes at Atlanta.
Location
State GA
County Cobb
Lake Name None
Rooms
Bedroom Description Other
Other Rooms None
Basement Driveway Access, Finished, Partial
Dining Room Separate Dining Room
Interior
Interior Features Entrance Foyer, Entrance Foyer 2 Story, Walk-In Closet(s)
Heating Central, Natural Gas
Cooling Ceiling Fan(s), Central Air
Flooring Laminate
Fireplaces Number 1
Fireplaces Type Family Room
Appliance Dishwasher, Disposal, Electric Range, Gas Water Heater
Laundry Main Level
Exterior
Exterior Feature Private Yard
Parking Features Attached, Drive Under Main Level, Garage, Garage Door Opener
Garage Spaces 2.0
Fence Back Yard
Pool None
Community Features Pool, Tennis Court(s)
Utilities Available Cable Available, Electricity Available, Natural Gas Available, Phone Available, Sewer Available, Underground Utilities, Water Available
Waterfront Description None
View Other
Roof Type Composition
Street Surface Paved
Accessibility None
Handicap Access None
Porch Deck
Total Parking Spaces 2
Building
Lot Description Back Yard
Story Two
Foundation Concrete Perimeter
Sewer Public Sewer
Water Public
Architectural Style Traditional
Level or Stories Two
Structure Type Brick Front, Concrete
New Construction No
Construction Status Resale
Schools
Elementary Schools Blackwell - Cobb
Middle Schools Mccleskey
High Schools Kell
Others
Senior Community no
Restrictions false
Tax ID 16000700070
Special Listing Condition None
Read Less

Bought with Compass



