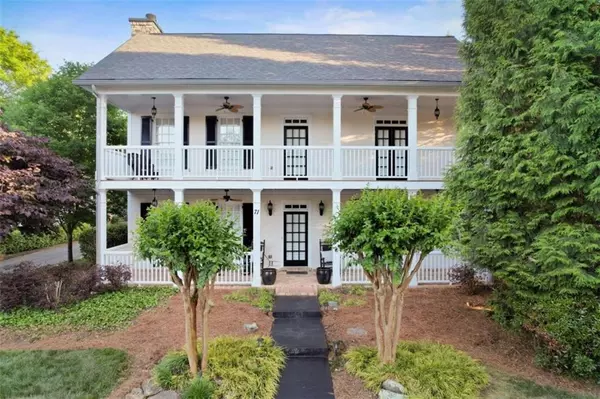For more information regarding the value of a property, please contact us for a free consultation.
71 Lakeview ALY Dawsonville, GA 30534
Want to know what your home might be worth? Contact us for a FREE valuation!

Our team is ready to help you sell your home for the highest possible price ASAP
Key Details
Sold Price $670,000
Property Type Single Family Home
Sub Type Single Family Residence
Listing Status Sold
Purchase Type For Sale
Square Footage 3,291 sqft
Price per Sqft $203
Subdivision Chestatee
MLS Listing ID 7047047
Sold Date 06/13/22
Style Craftsman
Bedrooms 4
Full Baths 3
Half Baths 1
Construction Status Resale
HOA Fees $1,650
HOA Y/N Yes
Year Built 2002
Annual Tax Amount $3,833
Tax Year 2021
Lot Size 9,147 Sqft
Acres 0.21
Property Description
Welcome to Chestatee. This home and community both offer easy living. Chestatee offers amenities including golf course with clubhouse, pro-shop and restaurant, pool, marina with boat slips, tennis courts, pickleball courts, bocce ball pits and more be the envy of all of your friends here. You pay quarterly for lawn maintenance in the Waterfront Section - so sell your lawn mowers. Wake up and enjoy your cup of coffee on either one of your front porches. Oversized primary suite w/ his and hers closets and spacious bath is on main level. Great level side yard that's fenced and the trail to the lake is right next to the property. This home offers 3 additional spacious bedrooms and 2 full baths upstairs. There is also a bonus space above the garage thats heated and cooled think studio or office. This home has been meticulously maintained a new roof was just installed with a transferable warranty, new gutters, gutter screens and downspouts installed, new water heater 2021, 3 HVAC compressors replaced 2018, 2 furnaces replaced in 2018, top of the line window treatments installed, new trex stairs to bonus room, all new modern light fixtures throughout and home was just pressure washed. This home is truly turn key and one of the most charming in the neighborhood - a favorite floor plan of residents.
Location
State GA
County Dawson
Lake Name Lanier
Rooms
Bedroom Description Master on Main, Oversized Master
Other Rooms None
Basement None
Main Level Bedrooms 1
Dining Room Open Concept
Interior
Interior Features Double Vanity, High Speed Internet, Walk-In Closet(s)
Heating Central, Electric, Natural Gas
Cooling Central Air
Flooring Hardwood
Fireplaces Number 1
Fireplaces Type Family Room, Gas Log
Window Features Plantation Shutters, Shutters
Appliance Dishwasher, Disposal, Gas Cooktop, Microwave
Laundry In Hall
Exterior
Exterior Feature Courtyard, Private Yard
Parking Features Garage, Garage Faces Side, Kitchen Level
Garage Spaces 2.0
Fence Back Yard
Pool None
Community Features Boating, Clubhouse, Community Dock, Golf, Homeowners Assoc, Lake, Marina, Near Trails/Greenway, Pickleball, Pool, Restaurant, Tennis Court(s)
Utilities Available Cable Available, Electricity Available, Natural Gas Available, Sewer Available, Water Available
Waterfront Description None
View Other
Roof Type Composition, Shingle
Street Surface Asphalt
Accessibility None
Handicap Access None
Porch Front Porch
Total Parking Spaces 2
Building
Lot Description Corner Lot, Level, Private
Story Two
Foundation Slab
Sewer Other
Water Public
Architectural Style Craftsman
Level or Stories Two
Structure Type Concrete, Wood Siding
New Construction No
Construction Status Resale
Schools
Elementary Schools Kilough
Middle Schools Dawson County
High Schools Dawson County
Others
HOA Fee Include Swim/Tennis
Senior Community no
Restrictions true
Tax ID L03 061 022
Ownership Fee Simple
Financing no
Special Listing Condition None
Read Less

Bought with EXP Realty, LLC.



