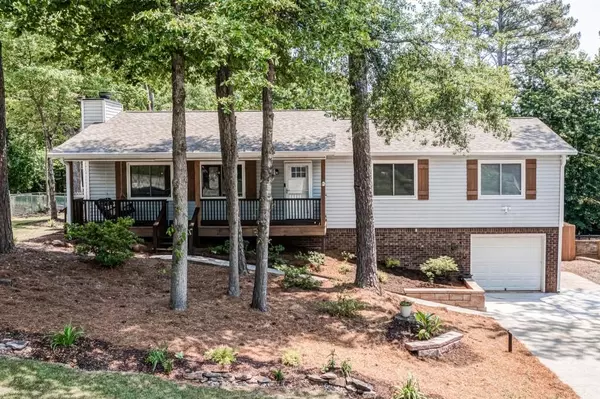For more information regarding the value of a property, please contact us for a free consultation.
573 Rivercrest DR Woodstock, GA 30188
Want to know what your home might be worth? Contact us for a FREE valuation!

Our team is ready to help you sell your home for the highest possible price ASAP
Key Details
Sold Price $452,000
Property Type Single Family Home
Sub Type Single Family Residence
Listing Status Sold
Purchase Type For Sale
Square Footage 2,496 sqft
Price per Sqft $181
Subdivision Driftwood Forest
MLS Listing ID 7051829
Sold Date 06/09/22
Style Ranch
Bedrooms 4
Full Baths 3
Construction Status Resale
HOA Y/N No
Year Built 1977
Annual Tax Amount $2,477
Tax Year 2021
Lot Size 0.630 Acres
Acres 0.63
Property Description
Unique opportunity to call this renovated ranch 7 minutes from downtown Woodstock home. The renovations to this amazing house include a leathered quartz countertop with butlers pantry with seating for eight. The newly completed master bath will pamper you with a completely redesigned walk-in glass shower and closet with an organizer that few homes can boast about. The guest bathroom on the main floor has also been completely remodeled and will amaze. You will find there is little to do with this home in the heart of Woodstock being able to focus on your family time and hobbies. With it's workshop in the garage, big basement and own backyard oasis with inground pool and lots of room for entertaining, gardening, or even chickens. You can design your families life experiences however you want. Your pets will have the freedom to roam in this large fence yard and you can have a boat or RV or both with extra parking on each side of the yard. When it is time to venture out, you will find Dupree park 1 mile from your home with it's disc golf course, fitness circuit, pond and gazebo and walking trails.
Location
State GA
County Cherokee
Lake Name None
Rooms
Bedroom Description Master on Main
Other Rooms Shed(s)
Basement Daylight, Driveway Access, Exterior Entry, Finished, Unfinished
Main Level Bedrooms 3
Dining Room Other
Interior
Interior Features High Speed Internet
Heating Natural Gas
Cooling Central Air
Flooring Hardwood
Fireplaces Number 1
Fireplaces Type Living Room
Window Features Insulated Windows
Appliance Dishwasher, Gas Range, Gas Water Heater, Microwave, Refrigerator
Laundry In Bathroom, Other
Exterior
Exterior Feature Private Rear Entry, Private Yard
Parking Features Driveway, Garage, Garage Faces Front, Level Driveway, RV Access/Parking
Garage Spaces 1.0
Fence Back Yard, Fenced
Pool Gunite, In Ground
Community Features Near Schools, Near Shopping
Utilities Available Electricity Available, Natural Gas Available
Waterfront Description None
View Other
Roof Type Shingle
Street Surface Asphalt
Accessibility None
Handicap Access None
Porch None
Total Parking Spaces 1
Private Pool false
Building
Lot Description Back Yard, Front Yard, Landscaped, Level, Private
Story One
Foundation Concrete Perimeter
Sewer Septic Tank
Water Public
Architectural Style Ranch
Level or Stories One
Structure Type Frame
New Construction No
Construction Status Resale
Schools
Elementary Schools Johnston
Middle Schools Mill Creek
High Schools River Ridge
Others
Senior Community no
Restrictions false
Tax ID 15N17C 082
Acceptable Financing Cash, Conventional
Listing Terms Cash, Conventional
Financing no
Special Listing Condition None
Read Less

Bought with Berkshire Hathaway HomeServices Georgia Properties



