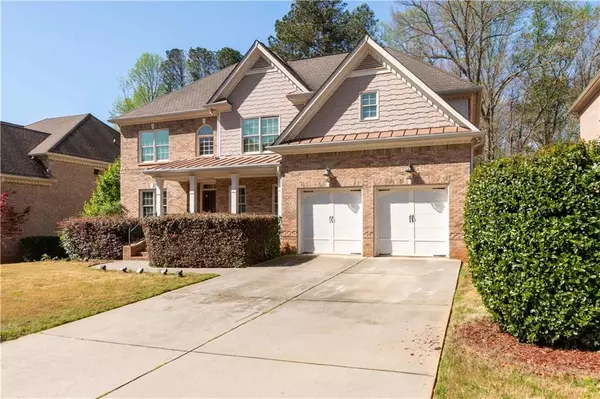For more information regarding the value of a property, please contact us for a free consultation.
495 Deerwood DR Suwanee, GA 30024
Want to know what your home might be worth? Contact us for a FREE valuation!

Our team is ready to help you sell your home for the highest possible price ASAP
Key Details
Sold Price $590,000
Property Type Single Family Home
Sub Type Single Family Residence
Listing Status Sold
Purchase Type For Sale
Square Footage 3,400 sqft
Price per Sqft $173
Subdivision Taylor Woods
MLS Listing ID 7029754
Sold Date 05/27/22
Style Traditional
Bedrooms 5
Full Baths 4
Construction Status Resale
HOA Fees $450
HOA Y/N Yes
Year Built 2005
Annual Tax Amount $6,856
Tax Year 2021
Lot Size 0.280 Acres
Acres 0.28
Property Description
All showings will conclude Saturday 4/16/22 @ 12pm. Please schedule before that deadline.
Large open home located in front of the cul-de-sac. Drive up and immediately notice the 3 sided brick home with a lovely rocking chair covered front porch. Two story entry opens to the front living room/office and dining room. Kitchen features all SS appliances. Granite counters, 5 burner gas stove, 2 full size double wall ovens, built in Microwave, side by side fridge, walk in pantry, tile backsplash and is open to large great room. In the great room, you have tons of natural lighting, as well as high tray vaulted ceilings. There is also a guest room and attached bath on this level. Hardwood flooring throughout the main level. Once upstairs, you'll notice 1bed with attached bath, 2 beds with jack and Jill baths with their own vanities, each room has a walk in closet, and the laundry room is conveniently located here as well. The owners suite features a large space with plenty of room for a sitting area or office, trey ceilings and a massive walk in closet! The owners bathroom has tile floors, separate oversized walk in shower, jetted soaking tub, double vanities, and plenty of closet space for your linens. Inside the home is a full unfinished basement that the is being used as a virtual golfing range and movie theater. It is already stubbed and studded with extra ceiling insulation making finishing it off a breeze. Outside is a nice size, low maintenance yard where the back has been fenced with a privacy fence. Just finish off the sides and you're fully fenced. Great house ready for a new owner who is ready to move.
*****At this time my client has decided to call highest and best with a deadline of 10am Monday 4/18/22. We invite you to submit your h&b for consideration
Location
State GA
County Gwinnett
Lake Name None
Rooms
Bedroom Description In-Law Floorplan, Oversized Master, Split Bedroom Plan
Other Rooms None
Basement Bath/Stubbed, Daylight, Exterior Entry, Full, Interior Entry, Unfinished
Main Level Bedrooms 1
Dining Room Seats 12+, Separate Dining Room
Interior
Interior Features Beamed Ceilings, Cathedral Ceiling(s), Coffered Ceiling(s), Double Vanity, Entrance Foyer 2 Story, High Ceilings 10 ft Main, High Ceilings 10 ft Upper, High Speed Internet, His and Hers Closets, Tray Ceiling(s), Vaulted Ceiling(s), Other
Heating Central, Natural Gas, Zoned, Other
Cooling Ceiling Fan(s), Central Air, Zoned, Other
Flooring Carpet, Hardwood, Stone
Fireplaces Number 1
Fireplaces Type Gas Log, Great Room
Window Features None
Appliance Dishwasher, Disposal, Double Oven, Electric Oven, Gas Cooktop, Gas Water Heater, Microwave, Refrigerator
Laundry In Hall, Laundry Room, Upper Level
Exterior
Exterior Feature Rain Gutters, Rear Stairs, Other
Parking Features Attached, Garage, Garage Faces Front, Kitchen Level
Garage Spaces 2.0
Fence Privacy
Pool None
Community Features Sidewalks, Street Lights
Utilities Available Cable Available, Electricity Available, Natural Gas Available, Phone Available, Sewer Available, Underground Utilities, Water Available
Waterfront Description None
View Trees/Woods
Roof Type Shingle
Street Surface Asphalt
Accessibility None
Handicap Access None
Porch Deck, Front Porch
Total Parking Spaces 4
Building
Lot Description Back Yard, Level
Story Three Or More
Foundation Brick/Mortar
Sewer Public Sewer
Water Public
Architectural Style Traditional
Level or Stories Three Or More
Structure Type Brick 3 Sides
New Construction No
Construction Status Resale
Schools
Elementary Schools Walnut Grove - Gwinnett
Middle Schools Creekland - Gwinnett
High Schools Collins Hill
Others
HOA Fee Include Maintenance Grounds, Reserve Fund
Senior Community no
Restrictions false
Tax ID R7110 451
Acceptable Financing Cash, Conventional
Listing Terms Cash, Conventional
Special Listing Condition None
Read Less

Bought with Keller Williams Realty Atlanta Partners



