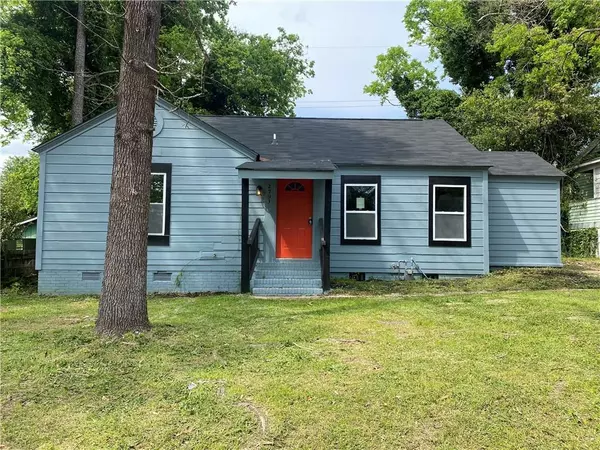For more information regarding the value of a property, please contact us for a free consultation.
2793 Suwanee Ave Macon, GA 31204
Want to know what your home might be worth? Contact us for a FREE valuation!

Our team is ready to help you sell your home for the highest possible price ASAP
Key Details
Sold Price $139,900
Property Type Single Family Home
Sub Type Single Family Residence
Listing Status Sold
Purchase Type For Sale
Square Footage 1,400 sqft
Price per Sqft $99
Subdivision Cherokee Heights
MLS Listing ID 7031527
Sold Date 06/07/22
Style Ranch
Bedrooms 4
Full Baths 2
Construction Status Updated/Remodeled
HOA Y/N No
Year Built 1939
Annual Tax Amount $444
Tax Year 2021
Lot Size 7,840 Sqft
Acres 0.18
Property Description
Welcome home to this hidden gem—minutes away from Mercer University, Historic Vineville, and Tatnall Square Park! No detail has been left out in the renovation of this breathtaking property. Boasting an open floor plan and exquisite finishes, the only thing this home is missing is you! Whether you're a first-time homebuyer, investor, or anything in between – enjoy all this home has to offer by taking advantage of NO HOA.
The front door welcomes you into an open living area featuring immaculate laminate flooring and tons of natural light. Venture into the kitchen and enjoy the expansive counter space, sleek island, and brand-new stainless steel appliances.
The owner's suite features an en-suite bath and closet with ample shelving for maximum storage. The floor plan is perfect for roommates as the bedrooms are split on each side of the home for added privacy and comfort.
The kitchen leads out to your level backyard lined with foliage for privacy and perfect for entertaining.
Location
State GA
County Bibb
Lake Name None
Rooms
Bedroom Description Master on Main, Oversized Master, Roommate Floor Plan
Other Rooms None
Basement None
Main Level Bedrooms 4
Dining Room Other
Interior
Interior Features Walk-In Closet(s)
Heating Central
Cooling Central Air
Flooring Carpet, Laminate
Fireplaces Type None
Window Features Insulated Windows
Appliance Dishwasher, Disposal, Electric Oven, Microwave
Laundry In Kitchen
Exterior
Exterior Feature Private Rear Entry, Private Yard, Rear Stairs
Parking Features Attached
Fence Back Yard, Fenced
Pool None
Community Features None
Utilities Available Electricity Available, Sewer Available, Water Available
Waterfront Description None
View Trees/Woods, Other
Roof Type Shingle
Street Surface Concrete
Accessibility None
Handicap Access None
Porch None
Total Parking Spaces 3
Building
Lot Description Back Yard, Level
Story One
Foundation Slab
Sewer Public Sewer
Water Public
Architectural Style Ranch
Level or Stories One
Structure Type Vinyl Siding
New Construction No
Construction Status Updated/Remodeled
Schools
Elementary Schools Bibb - Other
Middle Schools Miller Magnet
High Schools Central - Bibb
Others
Senior Community no
Restrictions false
Tax ID O0740150
Special Listing Condition None
Read Less

Bought with Virtual Properties Realty.com



