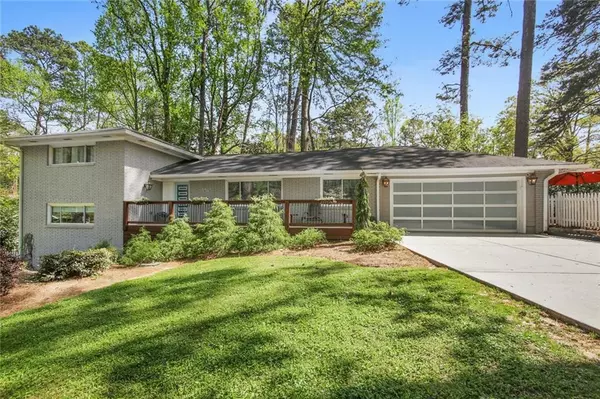For more information regarding the value of a property, please contact us for a free consultation.
3343 Briarcliff RD NE Atlanta, GA 30345
Want to know what your home might be worth? Contact us for a FREE valuation!

Our team is ready to help you sell your home for the highest possible price ASAP
Key Details
Sold Price $775,000
Property Type Single Family Home
Sub Type Single Family Residence
Listing Status Sold
Purchase Type For Sale
Square Footage 2,375 sqft
Price per Sqft $326
Subdivision Briarcliff Woods
MLS Listing ID 7030556
Sold Date 06/03/22
Style Contemporary/Modern, Traditional
Bedrooms 4
Full Baths 2
Half Baths 1
Construction Status Updated/Remodeled
HOA Y/N No
Year Built 1958
Annual Tax Amount $6,362
Tax Year 2021
Lot Size 0.400 Acres
Acres 0.4
Property Description
When you step into this immaculately kept, recently renovated home, you are greeted by beamed cathedral-style ceilings and a breathtaking open floorplan awash in natural light. The kitchen is a chef's dream with high-end stainless Kitchen-Aid appliances, double ovens, marble countertops, TONS of cabinet/storage space, and a massive island with seating for five or more. The property has Nest Smart Home technology integrated inside and out, with a thermostat, security, and cameras installed as well as a Tesla charger mounted professionally in the garage. As you make your way upstairs there are two spacious bedrooms with double closets in each room. The Jack and Jill bathroom connecting the bedrooms boasts more beautiful marble and a double vanity with plenty of room for guests. Downstairs you will find another bedroom on the left, a half bath in the common hall, stairs leading down to the basement/flex space, and access to the master bedroom. The master bathroom presents a large shower with multiple showerheads, and of course, more marble atop the double vanity. Step outside the master into the custom-built screened-in porch and enjoy your coffee while watching a movie on your retractable movie screen. The master closet is massive and has been built out with custom organization and storage throughout the space while still providing easy access to the basement/flex space. Let your imagination run wild with all of the space available in the finished basement! The space is perfect for a play area, home gym, theatre room, office, etc. On the exterior of the home, an extensive French drainage system has been installed and the landscaping has been meticulously designed and cared for. Enjoy a quiet stroll out of your master bedroom, through the screened porch, and up a well-tended path to your back deck and/or side patio with plenty of space for entertaining with a large fenced-in yard! This home is conveniently located within minutes of shopping and easy access to 85.
Location
State GA
County Dekalb
Lake Name None
Rooms
Bedroom Description Other
Other Rooms None
Basement Finished
Dining Room Open Concept
Interior
Interior Features Beamed Ceilings, Cathedral Ceiling(s), Double Vanity, High Ceilings 10 ft Main, Smart Home, Walk-In Closet(s)
Heating Natural Gas
Cooling Ceiling Fan(s), Central Air
Flooring Hardwood
Fireplaces Number 1
Fireplaces Type Gas Log, Glass Doors
Window Features Double Pane Windows
Appliance Dishwasher, Double Oven, ENERGY STAR Qualified Appliances, Gas Range, Gas Water Heater, Microwave, Range Hood
Laundry In Basement, Lower Level
Exterior
Exterior Feature None
Parking Features Garage, Garage Door Opener, Garage Faces Front, Parking Pad, Electric Vehicle Charging Station(s)
Garage Spaces 2.0
Fence Front Yard
Pool None
Community Features None
Utilities Available Cable Available, Underground Utilities
Waterfront Description None
View Other
Roof Type Composition
Street Surface Paved
Accessibility Accessible Entrance
Handicap Access Accessible Entrance
Porch Deck, Front Porch, Screened, Side Porch
Total Parking Spaces 2
Building
Lot Description Corner Lot, Landscaped, Level, Wooded
Story Multi/Split
Foundation Concrete Perimeter
Sewer Septic Tank
Water Public
Architectural Style Contemporary/Modern, Traditional
Level or Stories Multi/Split
Structure Type Brick 4 Sides
New Construction No
Construction Status Updated/Remodeled
Schools
Elementary Schools Sagamore Hills
Middle Schools Henderson - Dekalb
High Schools Lakeside - Dekalb
Others
Senior Community no
Restrictions false
Tax ID 18 195 07 007
Special Listing Condition None
Read Less

Bought with EXP Realty, LLC.



