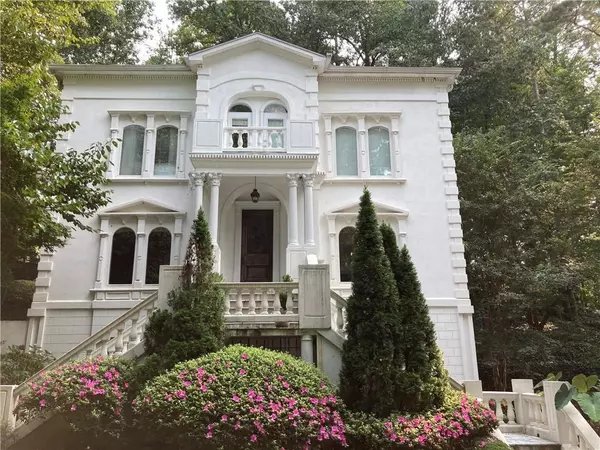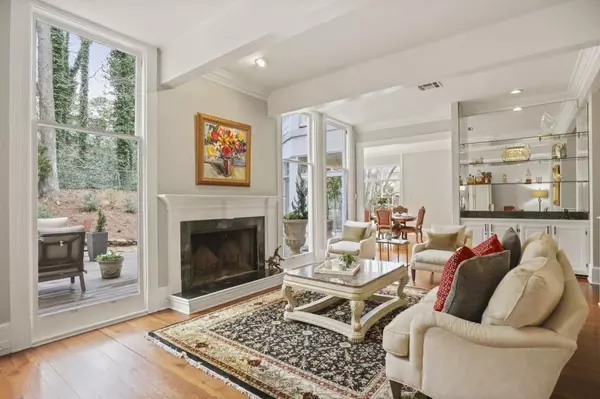For more information regarding the value of a property, please contact us for a free consultation.
3835 W Nancy Creek PL NE Brookhaven, GA 30319
Want to know what your home might be worth? Contact us for a FREE valuation!

Our team is ready to help you sell your home for the highest possible price ASAP
Key Details
Sold Price $859,000
Property Type Single Family Home
Sub Type Single Family Residence
Listing Status Sold
Purchase Type For Sale
Square Footage 3,910 sqft
Price per Sqft $219
Subdivision West Nancy Creek
MLS Listing ID 7006376
Sold Date 06/06/22
Style European
Bedrooms 4
Full Baths 3
Half Baths 1
Construction Status Resale
HOA Y/N No
Year Built 1988
Annual Tax Amount $8,647
Tax Year 2020
Lot Size 1.000 Acres
Acres 1.0
Property Description
Prepare to fall in love with this custom-built Greek Revival style real hard coat stucco home by a distinguished builder from New Orleans situated on a private street with creek view from the front of this cul-de-sac home. The minute you ascend the marble steps salvaged from a South Georgia town sidewalk, leading to the front door made with antique wood and etched glass, you're in for a WOW. You and your future guests will be amazed by the incredible details such as a library made of bricks salvaged from the Agora Ballroom, a previous Atlanta landmark, as well as the antique heart pine floors throughout the main, Swarovski crystal chandeliers in the spacious dining room and the antique New Orleans "walk out" windows that line one wall of the family room. Privacy abounds on the ground level similar to homes found in Charleston and Savannah which features an oversized Owners Suite with 10ft ceilings, crown molding, 10' baseboards, spa like bath, walk-in closet and a large laundry room with sink and mudroom adjacent to the 2 car plus large bonus storage area. On the main level you'll find the same designer details with moldings and baseboards as well as 10ft ceilings and large open rooms including a family room, library, dining, and a kitchen with breakfast area and keeping rooms as well as a small room perfect for office space or storage. The third level with 9ft ceilings features 3 large bedrooms, 2 baths, a huge bonus room that can accommodate a pool table, a large outdoor balcony off bonus room and an additional balcony off of the bedrooms. The private and large back deck is surrounded by mature, flowering landscape. If you are looking for a home with distinguished character, this is it. Incredible location and minutes to Montgomery Elementary, Murphey Candler Park, and Blackburn Park.
Location
State GA
County Dekalb
Lake Name None
Rooms
Bedroom Description Oversized Master
Other Rooms None
Basement None
Dining Room Separate Dining Room
Interior
Interior Features Beamed Ceilings, Bookcases, Disappearing Attic Stairs, Double Vanity, Entrance Foyer, High Ceilings 9 ft Upper, High Ceilings 10 ft Main, High Ceilings 10 ft Lower, High Speed Internet, Walk-In Closet(s), Wet Bar
Heating Central, Electric
Cooling Central Air
Flooring Carpet, Ceramic Tile, Hardwood, Pine
Fireplaces Number 1
Fireplaces Type Decorative, Family Room, Gas Starter
Window Features Insulated Windows
Appliance Dishwasher, Disposal, Electric Cooktop, Electric Range, Electric Water Heater, Microwave, Range Hood, Self Cleaning Oven
Laundry Laundry Room, Lower Level
Exterior
Exterior Feature Balcony, Courtyard, Private Front Entry, Private Rear Entry, Private Yard
Parking Features Garage, Garage Door Opener, Garage Faces Side
Garage Spaces 2.0
Fence Invisible
Pool None
Community Features None
Utilities Available Cable Available, Electricity Available, Natural Gas Available, Phone Available, Sewer Available, Underground Utilities, Water Available
Waterfront Description Creek
View Other
Roof Type Shingle
Street Surface Asphalt
Accessibility None
Handicap Access None
Porch Covered, Deck
Total Parking Spaces 2
Building
Lot Description Back Yard, Creek On Lot, Cul-De-Sac, Landscaped, Private, Wooded
Story Three Or More
Foundation Slab
Sewer Public Sewer
Water Public
Architectural Style European
Level or Stories Three Or More
Structure Type Stucco
New Construction No
Construction Status Resale
Schools
Elementary Schools Montgomery
Middle Schools Chamblee
High Schools Chamblee Charter
Others
Senior Community no
Restrictions false
Tax ID 18 327 01 095
Ownership Fee Simple
Acceptable Financing Conventional
Listing Terms Conventional
Financing no
Special Listing Condition None
Read Less

Bought with Keller Williams Rlty Consultants



