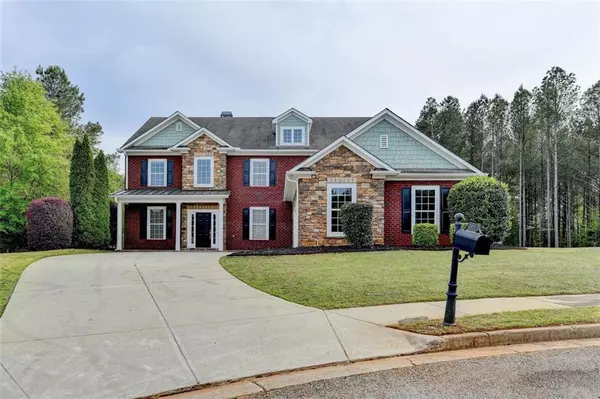For more information regarding the value of a property, please contact us for a free consultation.
387 FERN CT Hoschton, GA 30548
Want to know what your home might be worth? Contact us for a FREE valuation!

Our team is ready to help you sell your home for the highest possible price ASAP
Key Details
Sold Price $540,000
Property Type Single Family Home
Sub Type Single Family Residence
Listing Status Sold
Purchase Type For Sale
Square Footage 2,910 sqft
Price per Sqft $185
Subdivision Charlotte Estates
MLS Listing ID 7034481
Sold Date 05/24/22
Style Craftsman
Bedrooms 5
Full Baths 4
Construction Status Updated/Remodeled
HOA Y/N No
Year Built 2007
Annual Tax Amount $836
Tax Year 2021
Lot Size 0.590 Acres
Acres 0.59
Property Description
Welcome home to your gorgeously renovated 5 bed full 4 bath house! New bathrooms, new kitchen and quartz countertops. The primary is on the main with another full bath and bed on the main floor. The kitchen has ample countertop space with a built-in office and is open to the kitchen dinning space as well as the living room, making it perfect for entertaining! Upstairs are two more full bathrooms and three bedrooms with a second spacious living room and movie theater room! Fresh landscaping and exterior paint and trim on over a half acre lot at the end of the cul-de-sac. Located across the street from schools and within a few minutes of restaurants, grocery shopping and golf course recreation.
Location
State GA
County Jackson
Lake Name None
Rooms
Bedroom Description Master on Main
Other Rooms None
Basement None
Main Level Bedrooms 2
Dining Room Seats 12+, Separate Dining Room
Interior
Interior Features Double Vanity, Entrance Foyer, Walk-In Closet(s), Entrance Foyer 2 Story
Heating Central
Cooling Central Air
Flooring Laminate
Fireplaces Number 1
Fireplaces Type Family Room, Masonry
Window Features Insulated Windows
Appliance Dishwasher, Dryer, Washer, Microwave, Electric Oven, Electric Range
Laundry Main Level
Exterior
Exterior Feature None
Parking Features Attached, Driveway
Fence Back Yard
Pool None
Community Features Homeowners Assoc
Utilities Available Electricity Available, Cable Available, Sewer Available, Underground Utilities
Waterfront Description None
View Trees/Woods
Roof Type Composition
Street Surface Asphalt
Accessibility Accessible Entrance, Accessible Washer/Dryer, Accessible Full Bath, Accessible Kitchen
Handicap Access Accessible Entrance, Accessible Washer/Dryer, Accessible Full Bath, Accessible Kitchen
Porch Patio
Total Parking Spaces 5
Building
Lot Description Back Yard, Cul-De-Sac
Story Two
Foundation Slab
Sewer Public Sewer
Water Public
Architectural Style Craftsman
Level or Stories Two
Structure Type Brick Front
New Construction No
Construction Status Updated/Remodeled
Schools
Elementary Schools Gum Springs
Middle Schools West Jackson
High Schools Jackson County
Others
Senior Community no
Restrictions false
Tax ID 104D 011
Acceptable Financing Cash, Conventional, Other
Listing Terms Cash, Conventional, Other
Special Listing Condition None
Read Less

Bought with La Rosa Realty Georgia



