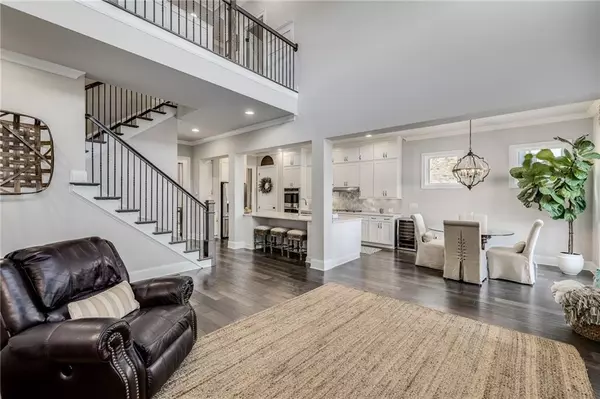For more information regarding the value of a property, please contact us for a free consultation.
2417 Ellard TER SE Smyrna, GA 30080
Want to know what your home might be worth? Contact us for a FREE valuation!

Our team is ready to help you sell your home for the highest possible price ASAP
Key Details
Sold Price $800,000
Property Type Single Family Home
Sub Type Single Family Residence
Listing Status Sold
Purchase Type For Sale
Square Footage 3,000 sqft
Price per Sqft $266
Subdivision Highpointe At Vinings
MLS Listing ID 7022163
Sold Date 05/02/22
Style Craftsman, Traditional
Bedrooms 4
Full Baths 3
Construction Status Resale
HOA Fees $185
HOA Y/N Yes
Year Built 2018
Annual Tax Amount $6,974
Tax Year 2021
Lot Size 6,272 Sqft
Acres 0.144
Property Description
LOCATION! LOCATION! LOCATION! This home is perfectly situated in the heart of Smyrna and Vinings. Located only a mile from both I-285 and I-75 makes commuting to work a breeze! When you are not at work you can be having fun! From Braves baseball at Truist Park (2 miles), downtown Vining's restaurants and shops (2 miles), Cumberland Mall (2 miles) and downtown Buckhead (2 miles). As a gated community, Highpointe at Vinings provides the privacy and security you have been looking for. This 3000+ square foot home is ideal for both entertaining and relaxing. The first-floor features beautiful hardwood floors and elegant moldings throughout. An oversized dining room leads to the open-concept great room and kitchen. The large, gourmet kitchen features high-end appliances, an oversized island, an abundance of white cabinetry, and walk-in pantry. The kitchen is open to the two-story, great room that has a fireplace and large windows. There is a beautiful view of the backyard and an abundance of light. A first-floor bedroom and full bath are ideal for either a home office or guest room. The second floor has an oversized primary suite with two closets and a separate tub and shower and a custom closet that would make the Kardashians swoon. Two additional bedrooms and a HUGE closet share a full bath. An open railing provides a view of the great room and brings in plenty of light to the upper floor rooms. The walkout basement is studded and ready to finish. An extended back deck gives you a great place to relax and enjoy the wildlife and nature in the backyard. Award winning Teasley Elementary school district.
Location
State GA
County Cobb
Lake Name None
Rooms
Bedroom Description Roommate Floor Plan, Split Bedroom Plan
Other Rooms None
Basement Bath/Stubbed, Daylight, Full, Interior Entry
Main Level Bedrooms 1
Dining Room Seats 12+, Separate Dining Room
Interior
Interior Features Double Vanity, High Ceilings 10 ft Lower, Tray Ceiling(s), Walk-In Closet(s)
Heating Natural Gas, Zoned
Cooling Ceiling Fan(s), Central Air, Zoned
Flooring Carpet, Hardwood
Fireplaces Number 1
Fireplaces Type Circulating, Factory Built, Family Room, Gas Log
Window Features Insulated Windows
Appliance Dishwasher, Disposal, Double Oven, ENERGY STAR Qualified Appliances, Gas Range, Gas Water Heater, Microwave, Self Cleaning Oven
Laundry Laundry Room, Upper Level
Exterior
Exterior Feature Other
Parking Features Driveway, Garage, Garage Door Opener, Kitchen Level, Level Driveway
Garage Spaces 2.0
Fence None
Pool None
Community Features Gated, Homeowners Assoc, Near Marta, Sidewalks, Street Lights
Utilities Available Underground Utilities
Waterfront Description None
View Other
Roof Type Composition
Street Surface Paved
Accessibility Accessible Entrance
Handicap Access Accessible Entrance
Porch Deck, Front Porch, Patio
Total Parking Spaces 2
Building
Lot Description Landscaped, Private, Wooded
Story Three Or More
Foundation See Remarks
Sewer Public Sewer
Water Public
Architectural Style Craftsman, Traditional
Level or Stories Three Or More
Structure Type Brick 3 Sides, Cement Siding
New Construction No
Construction Status Resale
Schools
Elementary Schools Teasley
Middle Schools Campbell
High Schools Campbell
Others
HOA Fee Include Maintenance Grounds, Trash
Senior Community no
Restrictions false
Tax ID 17081300720
Financing no
Special Listing Condition None
Read Less

Bought with Keller Williams Realty Cityside



