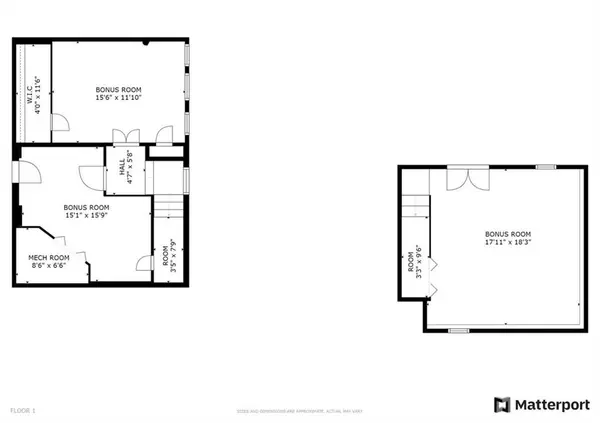For more information regarding the value of a property, please contact us for a free consultation.
134 CEDAR DR Woodstock, GA 30189
Want to know what your home might be worth? Contact us for a FREE valuation!

Our team is ready to help you sell your home for the highest possible price ASAP
Key Details
Sold Price $1,035,000
Property Type Single Family Home
Sub Type Single Family Residence
Listing Status Sold
Purchase Type For Sale
Square Footage 4,896 sqft
Price per Sqft $211
Subdivision Victoria Cottages
MLS Listing ID 6971490
Sold Date 05/27/22
Style Ranch
Bedrooms 6
Full Baths 4
Construction Status Resale
HOA Y/N No
Year Built 1965
Annual Tax Amount $5,084
Tax Year 2020
Lot Size 1.260 Acres
Acres 1.26
Property Description
Enjoy the LAKE LIFE in this large & spacious ranch home in the VCCI community. This home comes w/ access to your very own deep water two-slip, two-story boat dock w/ Ipe wood decking, beautiful view & convenient entry to Lake Allatoona. With a spacious master on the main floorplan, this nearly 5,000 sq ft home offers a total of six bedrooms, four bathrooms, three additional bonus rooms & a private back deck overlooking one of the largest lots in the neighborhood (1.26 acres). The oversized four-car garage w/ chip epoxy flooring gives plenty of space for vehicle & toy storage. This estate also boasts a large in-ground pool, professional landscaping/lighting/irrigation, stone patio perfect for your outdoor firepit & so much more. No HOA (VCCI is a civic club w/ optional membership).
Location
State GA
County Cherokee
Lake Name Allatoona
Rooms
Bedroom Description Master on Main, Oversized Master, Split Bedroom Plan
Other Rooms Outbuilding
Basement Daylight, Exterior Entry, Finished, Interior Entry
Main Level Bedrooms 5
Dining Room Separate Dining Room
Interior
Interior Features Beamed Ceilings, Cathedral Ceiling(s), High Speed Internet, Low Flow Plumbing Fixtures
Heating Central, Forced Air, Heat Pump, Natural Gas
Cooling Ceiling Fan(s), Central Air
Flooring Carpet, Ceramic Tile, Hardwood
Fireplaces Number 1
Fireplaces Type Great Room, Masonry
Window Features None
Appliance Dishwasher, Gas Cooktop, Gas Oven, Gas Water Heater, Microwave, Range Hood, Refrigerator
Laundry Laundry Room, Main Level
Exterior
Exterior Feature Private Yard, Private Front Entry, Storage
Parking Features Garage Door Opener, Driveway, Garage, Level Driveway, Kitchen Level, Garage Faces Side
Garage Spaces 4.0
Fence Wrought Iron
Pool Fiberglass
Community Features Clubhouse, Fishing, Lake, Near Trails/Greenway, Playground, Near Schools
Utilities Available Cable Available, Electricity Available, Natural Gas Available, Phone Available, Water Available
Waterfront Description None
View Rural
Roof Type Shingle
Street Surface Asphalt
Accessibility None
Handicap Access None
Porch Deck, Patio
Total Parking Spaces 6
Private Pool true
Building
Lot Description Back Yard, Corner Lot, Level, Landscaped, Private, Wooded
Story One
Foundation Block
Sewer Septic Tank
Water Public
Architectural Style Ranch
Level or Stories One
Structure Type Cement Siding
New Construction No
Construction Status Resale
Schools
Elementary Schools Boston
Middle Schools E.T. Booth
High Schools Etowah
Others
Senior Community no
Restrictions false
Tax ID 21N10A A110
Special Listing Condition None
Read Less

Bought with Engel & Volkers Atlanta



