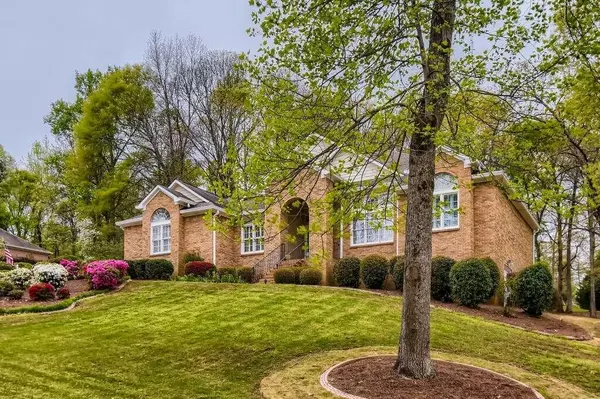For more information regarding the value of a property, please contact us for a free consultation.
164 Falling Waters DR Jonesboro, GA 30236
Want to know what your home might be worth? Contact us for a FREE valuation!

Our team is ready to help you sell your home for the highest possible price ASAP
Key Details
Sold Price $549,000
Property Type Single Family Home
Sub Type Single Family Residence
Listing Status Sold
Purchase Type For Sale
Square Footage 4,960 sqft
Price per Sqft $110
Subdivision Falling Waters
MLS Listing ID 7031152
Sold Date 05/23/22
Style Ranch
Bedrooms 4
Full Baths 4
Construction Status Resale
HOA Fees $400
HOA Y/N Yes
Year Built 1997
Annual Tax Amount $3,940
Tax Year 2021
Lot Size 0.830 Acres
Acres 0.83
Property Description
Here is a rare opportunity to own a grand home in the prestigious Falling Waters subdivision in the Lake Spivey Community of Henry County. This 1 level ranch with full basement sits regally on almost 1 acre of beautifully landscaped land. Come see what ALL this home has to offer. It has 2 private Primary suites on the main level with large walk-in closets. Each en suite bathroom (one with heated tiled floor) has a jetted tub, separate shower, and double vanity. Another guest room on this first level has a hallway bath for guests. You will never run out of hot water with a tankless hot water system. Fresh paint and new hardwood floors run throughout main level with formal dining and living rooms, kitchen, breakfast room, great room with cathedral ceiling, gas fireplace and a wall of windows overlooking the large deck. Plantation shutters adorn most of the windows in this home. The kitchen has granite countertops, stainless steel appliances, island with vegetable sink and the electric range can easily be converted to gas. The finished terrace level is perfect for entertaining with a wet bar, recreation area, office, full bath, and access to lanai with 3 fans and stone-tile flooring. The fourth bedroom is currently used as an exercise room with hot sauna. The large workshop area, with separate entrance, has LVP flooring, and an abundance of storage space. This home is 5G compatible, comes with security system, NEST thermostat, 2-zone HVAC, 2 electric fireplaces, automatic front lawn sprinkler system, and much more. Conveniently located just steps to the community pool and club house. This one-owner home has been meticulously maintained since it was built. You do not want to miss this opportunity to own such an incredible home.
Location
State GA
County Henry
Lake Name None
Rooms
Bedroom Description In-Law Floorplan, Master on Main, Split Bedroom Plan
Other Rooms None
Basement Exterior Entry, Finished, Finished Bath, Full, Interior Entry
Main Level Bedrooms 3
Dining Room Open Concept, Seats 12+
Interior
Interior Features Bookcases, Double Vanity, Entrance Foyer, High Ceilings 9 ft Main, High Speed Internet, Sauna, Tray Ceiling(s), Vaulted Ceiling(s), Walk-In Closet(s), Wet Bar
Heating Central, Electric, Forced Air, Zoned
Cooling Ceiling Fan(s), Central Air, Zoned
Flooring Carpet, Hardwood, Laminate
Fireplaces Number 3
Fireplaces Type Basement, Family Room, Gas Log, Gas Starter, Master Bedroom
Window Features Double Pane Windows, Insulated Windows, Plantation Shutters
Appliance Dishwasher, Disposal, Dryer, Electric Water Heater, Microwave, Refrigerator, Tankless Water Heater, Washer
Laundry Mud Room
Exterior
Exterior Feature Private Front Entry, Private Rear Entry
Parking Features Garage, Parking Pad
Garage Spaces 2.0
Fence None
Pool None
Community Features Clubhouse, Homeowners Assoc, Playground, Pool, Sidewalks
Utilities Available Cable Available, Electricity Available, Natural Gas Available, Phone Available, Underground Utilities
Waterfront Description None
View Other
Roof Type Composition
Street Surface Asphalt
Accessibility None
Handicap Access None
Porch Deck, Patio
Total Parking Spaces 4
Building
Lot Description Sloped
Story Two
Foundation Concrete Perimeter
Sewer Septic Tank
Water Public
Architectural Style Ranch
Level or Stories Two
Structure Type Brick 4 Sides
New Construction No
Construction Status Resale
Schools
Elementary Schools Pate'S Creek
Middle Schools Dutchtown
High Schools Dutchtown
Others
HOA Fee Include Maintenance Grounds, Reserve Fund, Swim/Tennis
Senior Community no
Restrictions false
Tax ID 014C01017000
Ownership Other
Financing no
Special Listing Condition None
Read Less

Bought with McCoy Properties, Inc.



