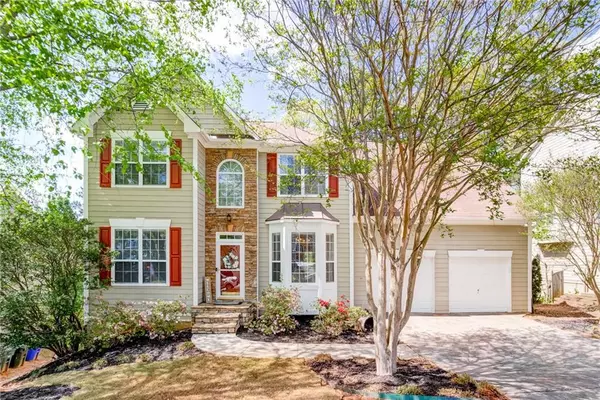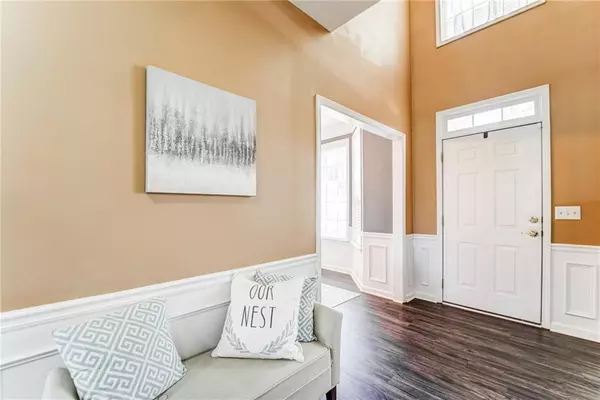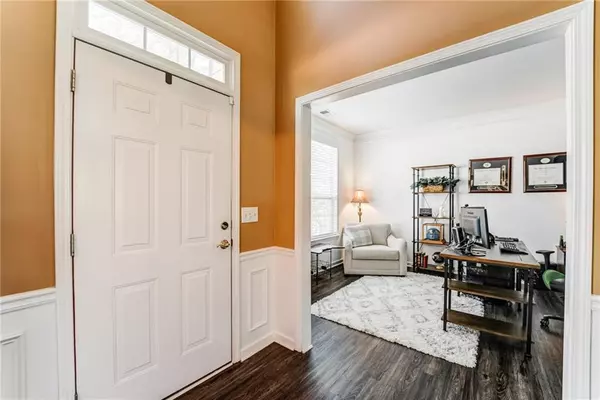For more information regarding the value of a property, please contact us for a free consultation.
2323 Holden WAY NW Kennesaw, GA 30144
Want to know what your home might be worth? Contact us for a FREE valuation!

Our team is ready to help you sell your home for the highest possible price ASAP
Key Details
Sold Price $485,000
Property Type Single Family Home
Sub Type Single Family Residence
Listing Status Sold
Purchase Type For Sale
Square Footage 2,763 sqft
Price per Sqft $175
Subdivision Legacy Park
MLS Listing ID 7032252
Sold Date 05/24/22
Style Traditional
Bedrooms 4
Full Baths 3
Half Baths 1
Construction Status Resale
HOA Fees $700
HOA Y/N Yes
Year Built 1999
Annual Tax Amount $3,639
Tax Year 2021
Lot Size 0.382 Acres
Acres 0.3823
Property Description
This well-loved home is located in the highly sought after Olmsted section of the Legacy Park neighborhood! This home boasts an open floor plan with hardwood flooring throughout the main level. The living room is filled with natural light and opens to an upgraded kitchen featuring granite countertops and stainless steel appliances that is perfect for entertaining your family and friends. Enjoy coffee and great conversations on the oversized outdoor deck overlooking your wooded oasis.
The spacious primary bedroom retreat features a large sitting area and an en-suite bathroom with double vanities and a separate shower and garden tub.
The finished terrace level is perfect for movie nights, overnight guests, or as an in-law suite. It has a full sized living room, full bathroom and bedroom, along with a bonus room and storage area.
Legacy Park is known for its incredible amenities including 4 pools, 11 tennis courts, baseball field, basketball courts, miles of nature trails, amphitheater, 12 neighborhood parks and so much more. This amazing community has something for everyone.
Location
State GA
County Cobb
Lake Name None
Rooms
Bedroom Description Oversized Master, Sitting Room
Other Rooms None
Basement Finished, Finished Bath
Dining Room Separate Dining Room
Interior
Interior Features Double Vanity, Entrance Foyer, Tray Ceiling(s), Vaulted Ceiling(s), Walk-In Closet(s), Other
Heating Central, Natural Gas
Cooling Ceiling Fan(s), Central Air
Flooring Carpet, Hardwood
Fireplaces Number 1
Fireplaces Type Gas Starter
Window Features None
Appliance Dishwasher, Disposal, Dryer, Electric Oven, Gas Water Heater, Microwave, Refrigerator, Washer
Laundry Laundry Room
Exterior
Exterior Feature Rear Stairs, Other
Garage Attached, Driveway, Garage
Garage Spaces 2.0
Fence Back Yard
Pool None
Community Features Clubhouse, Fitness Center, Homeowners Assoc, Near Shopping, Near Trails/Greenway, Park, Playground, Pool, Sidewalks, Street Lights, Tennis Court(s), Other
Utilities Available Cable Available, Electricity Available, Natural Gas Available, Phone Available, Sewer Available, Water Available
Waterfront Description None
View Trees/Woods
Roof Type Composition
Street Surface Asphalt
Accessibility None
Handicap Access None
Porch Deck, Rear Porch
Total Parking Spaces 2
Building
Lot Description Back Yard
Story Two
Foundation See Remarks
Sewer Public Sewer
Water Public
Architectural Style Traditional
Level or Stories Two
Structure Type Cement Siding
New Construction No
Construction Status Resale
Schools
Elementary Schools Big Shanty/Kennesaw
Middle Schools Awtrey
High Schools North Cobb
Others
Senior Community no
Restrictions true
Tax ID 20006301550
Special Listing Condition None
Read Less

Bought with EXP Realty, LLC.



