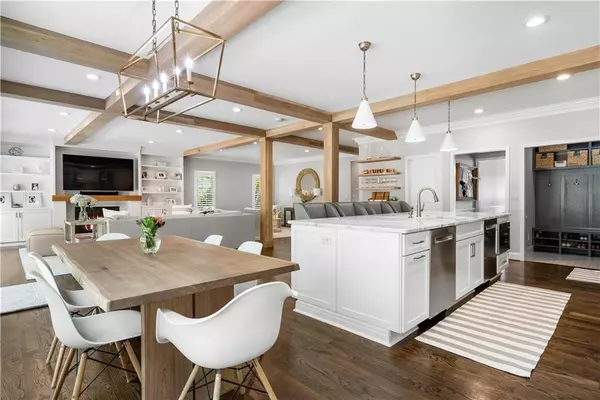For more information regarding the value of a property, please contact us for a free consultation.
596 Starlight DR NE Atlanta, GA 30342
Want to know what your home might be worth? Contact us for a FREE valuation!

Our team is ready to help you sell your home for the highest possible price ASAP
Key Details
Sold Price $1,450,000
Property Type Single Family Home
Sub Type Single Family Residence
Listing Status Sold
Purchase Type For Sale
Square Footage 3,800 sqft
Price per Sqft $381
Subdivision North Buckhead
MLS Listing ID 7028419
Sold Date 05/23/22
Style Traditional
Bedrooms 4
Full Baths 3
Half Baths 1
Construction Status Resale
HOA Y/N No
Year Built 1980
Annual Tax Amount $11,855
Tax Year 2021
Lot Size 0.436 Acres
Acres 0.4362
Property Description
No stone left unturned in this completely renovated North Buckhead beauty. The sun-bathed two-story foyer invites you into this traditional turn-key home. Designer eat-in kitchen open to family room with built-in bookcases surrounding gas fireplace. Multiple windows line the great-room, natural light pouring in, with full view to the walkout backyard. Formal dining room and playroom/office found on the main level. Expansive owner's suite on the second level adorned with fireplace, two walk-in closets, two vanities, soaking tub, and shower. Three bedrooms, full bathroom, laundry room, and office located on second level. Enter through the charming Dutch door to your backyard oasis. Covered porch with fireplace, built-in grilling station, and plenty of room for dining and lounging lead out to the level greenspace. 2-car garage and full, unfinished basement waiting for your personal touch. Dynamite Buckhead location zoned for sought-after Sarah Smith ES with easy access to a variety of shopping, dining, and a variety of additional schools.
Location
State GA
County Fulton
Lake Name None
Rooms
Bedroom Description Oversized Master
Other Rooms Other
Basement Daylight, Exterior Entry, Full, Interior Entry, Unfinished
Dining Room Seats 12+, Separate Dining Room
Interior
Interior Features Bookcases, Double Vanity, Entrance Foyer 2 Story, His and Hers Closets, Tray Ceiling(s), Walk-In Closet(s)
Heating Forced Air, Natural Gas
Cooling Ceiling Fan(s), Central Air
Flooring Carpet, Hardwood
Fireplaces Number 2
Fireplaces Type Family Room, Master Bedroom
Window Features Insulated Windows
Appliance Dishwasher, Disposal, Gas Range, Microwave, Range Hood, Refrigerator
Laundry Laundry Room, Upper Level
Exterior
Exterior Feature Private Rear Entry, Private Yard
Parking Features Garage, Garage Faces Side, Kitchen Level
Garage Spaces 2.0
Fence None
Pool None
Community Features Near Schools, Near Trails/Greenway, Street Lights
Utilities Available Electricity Available, Natural Gas Available, Sewer Available, Water Available
Waterfront Description None
View Other
Roof Type Composition
Street Surface Paved
Accessibility None
Handicap Access None
Porch Covered, Patio, Rear Porch
Total Parking Spaces 2
Building
Lot Description Back Yard, Front Yard, Landscaped, Level, Private
Story Two
Foundation Concrete Perimeter
Sewer Public Sewer
Water Public
Architectural Style Traditional
Level or Stories Two
Structure Type Brick 4 Sides
New Construction No
Construction Status Resale
Schools
Elementary Schools Sarah Rawson Smith
Middle Schools Willis A. Sutton
High Schools North Atlanta
Others
Senior Community no
Restrictions false
Tax ID 17 004200060339
Special Listing Condition None
Read Less

Bought with Harry Norman Realtors



