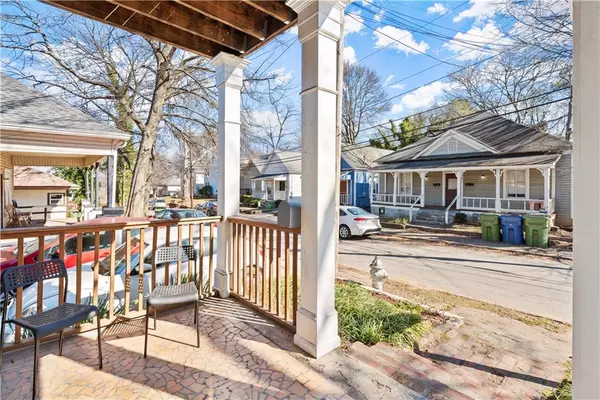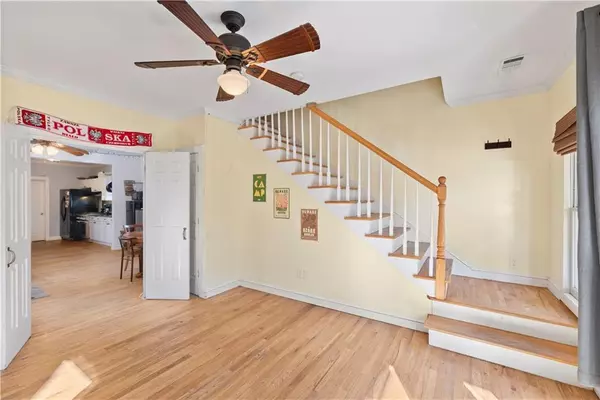For more information regarding the value of a property, please contact us for a free consultation.
996 Curran ST NW Atlanta, GA 30318
Want to know what your home might be worth? Contact us for a FREE valuation!

Our team is ready to help you sell your home for the highest possible price ASAP
Key Details
Sold Price $582,600
Property Type Single Family Home
Sub Type Single Family Residence
Listing Status Sold
Purchase Type For Sale
Square Footage 1,824 sqft
Price per Sqft $319
Subdivision Home Park
MLS Listing ID 6999432
Sold Date 05/23/22
Style Traditional
Bedrooms 4
Full Baths 3
Construction Status Resale
HOA Y/N No
Year Built 1920
Annual Tax Amount $6,691
Tax Year 2020
Lot Size 2,500 Sqft
Acres 0.0574
Property Description
Income producing property in sought-after Home Park--one block from 10th and Northside! Currently tenant occupied through July 2022. Newly renovated 4 bdrm/3 bath featuring updated kitchen and baths. White kitchen cabinets, granite countertops, and stainless appliances, including Thermador gas range. Bedroom on main level that leads to rear deck. Spacious owner's suite upstairs with updated bathroom including soaking tub, enclosed frameless tile shower, and double vanities. Adorable dual front porches, rear 2nd-story deck, and fenced back yard. Home Park is in the heart of W. Midtown, situated between Atlantic Station, Westside Provisions district, and steps from Georgia Tech campus. Located less than 3 miles from Westside Park/Bellwood Quarry and the future 90 acre Microsoft campus. Also walk or a quick Uber to other restaurants and shops including Antico Pizza, King Crab Atl, Sublime Donuts, Six Feet Under, Barcelona Wine Bar, Eight Sushi Lounge, Forza Storico, The Painted Duck and so much more!
Location
State GA
County Fulton
Lake Name None
Rooms
Bedroom Description Roommate Floor Plan, Split Bedroom Plan
Other Rooms None
Basement None
Main Level Bedrooms 1
Dining Room Open Concept
Interior
Interior Features Double Vanity, Entrance Foyer, High Speed Internet, Walk-In Closet(s)
Heating Central, Forced Air
Cooling Ceiling Fan(s), Central Air
Flooring Carpet, Ceramic Tile, Hardwood
Fireplaces Type None
Window Features None
Appliance Dishwasher, Disposal, Dryer, Gas Range, Microwave, Refrigerator, Washer
Laundry Main Level
Exterior
Exterior Feature Private Yard
Parking Features Driveway, Level Driveway, On Street
Fence Back Yard, Fenced, Wood
Pool None
Community Features None
Utilities Available Cable Available, Electricity Available, Natural Gas Available, Phone Available, Sewer Available, Underground Utilities, Water Available
Waterfront Description None
View Other
Roof Type Composition
Street Surface Paved
Accessibility None
Handicap Access None
Porch Covered, Deck, Front Porch, Patio, Rear Porch
Building
Lot Description Back Yard, Landscaped, Level
Story Two
Foundation Slab
Sewer Public Sewer
Water Public
Architectural Style Traditional
Level or Stories Two
Structure Type HardiPlank Type
New Construction No
Construction Status Resale
Schools
Elementary Schools Centennial Place
Middle Schools Centennial Place
High Schools Midtown
Others
Senior Community no
Restrictions false
Tax ID 17 014900050605
Special Listing Condition None
Read Less

Bought with EXP Realty, LLC.



