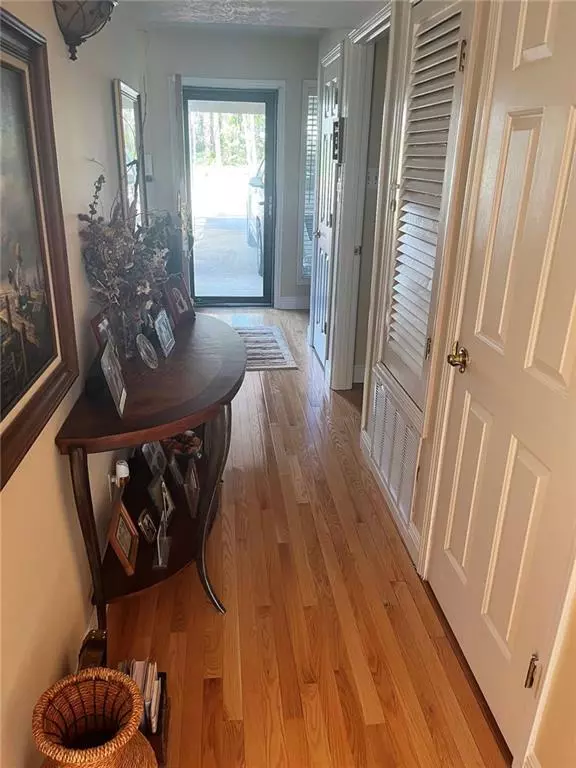For more information regarding the value of a property, please contact us for a free consultation.
4872 TWIN LAKES TRL Atlanta, GA 30360
Want to know what your home might be worth? Contact us for a FREE valuation!

Our team is ready to help you sell your home for the highest possible price ASAP
Key Details
Sold Price $285,000
Property Type Condo
Sub Type Condominium
Listing Status Sold
Purchase Type For Sale
Square Footage 1,446 sqft
Price per Sqft $197
Subdivision Twin Lakes
MLS Listing ID 7033673
Sold Date 05/19/22
Style Contemporary/Modern, Traditional, Townhouse
Bedrooms 3
Full Baths 2
Half Baths 1
Construction Status Updated/Remodeled
HOA Fees $375
HOA Y/N Yes
Year Built 1973
Annual Tax Amount $507
Tax Year 2021
Lot Size 174 Sqft
Acres 0.004
Property Description
Thoughtfully renovated in Dunwoody! Custom kitchen cabinets and granite countertops, soft-close drawers and doors, built-in panty, and hidden microwave. The walls of the galley kitchen have been removed for great views and openness. There's even room for an office! Main level has gleaming hardwood floors, large family room, and a beautiful dining area looking out to the peaceful back yard. New sliding patio door leads out to the custom composite deck. By the way, this door glides open like warm butter on toast! Also on the main level, an oversized half bath with large laundry closet. Up the open hardwood stairs you'll find 3 bedrooms and 2 large bathrooms. The large master bedroom has a double closet. The master bathroom has a closet, a built-in ironing board, and large shower with a bench. The other 2 secondary bedrooms have ample closets. This complex is a tucked away gem in Dunwoody! Walk to shopping and restaurants and MARTA bus stop. Dunwoody schools. No rentals allowed.
Location
State GA
County Dekalb
Lake Name None
Rooms
Bedroom Description Other
Other Rooms None
Basement None
Dining Room Open Concept
Interior
Interior Features High Ceilings 9 ft Lower, Disappearing Attic Stairs, Low Flow Plumbing Fixtures, Entrance Foyer, Other
Heating Central, Forced Air, Electric
Cooling Attic Fan, Central Air, Whole House Fan
Flooring Carpet
Fireplaces Type None
Window Features Insulated Windows
Appliance Dishwasher, Disposal, Electric Range, Refrigerator, Gas Water Heater, Range Hood, Washer, Dryer
Laundry In Bathroom
Exterior
Exterior Feature Private Front Entry, Private Rear Entry, Courtyard
Parking Features Assigned, Carport, Level Driveway, Attached, Covered, Kitchen Level, Parking Pad
Fence None
Pool None
Community Features Pool, Sidewalks, Near Marta, Near Shopping, Tennis Court(s), Near Schools, Near Trails/Greenway, Public Transportation, Homeowners Assoc, Other
Utilities Available Cable Available, Sewer Available, Water Available, Electricity Available, Phone Available, Underground Utilities
Waterfront Description None
View Other
Roof Type Composition
Street Surface Asphalt
Accessibility None
Handicap Access None
Porch Rear Porch
Total Parking Spaces 4
Building
Lot Description Level, Wooded, Landscaped
Story Two
Foundation Slab
Sewer Public Sewer
Water Public
Architectural Style Contemporary/Modern, Traditional, Townhouse
Level or Stories Two
Structure Type Wood Siding, Frame
New Construction No
Construction Status Updated/Remodeled
Schools
Elementary Schools Kingsley
Middle Schools Peachtree
High Schools Dunwoody
Others
HOA Fee Include Insurance, Maintenance Structure, Maintenance Grounds, Pest Control, Swim/Tennis, Trash, Water
Senior Community no
Restrictions true
Tax ID 06 280 05 014
Ownership Condominium
Acceptable Financing Cash, Conventional
Listing Terms Cash, Conventional
Financing no
Special Listing Condition None
Read Less

Bought with Non FMLS Member



