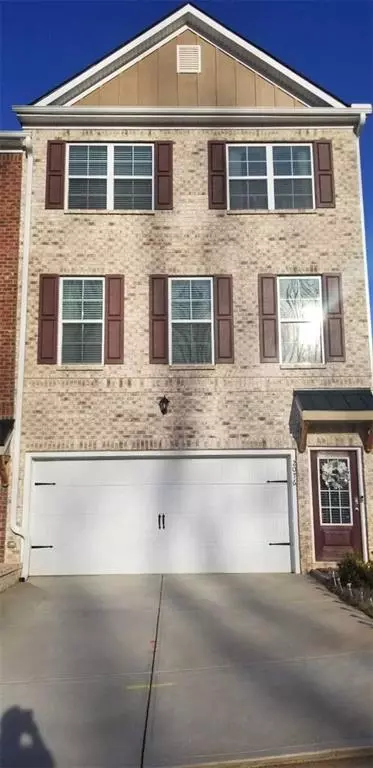For more information regarding the value of a property, please contact us for a free consultation.
2187 FOLEY PARK ST Snellville, GA 30078
Want to know what your home might be worth? Contact us for a FREE valuation!

Our team is ready to help you sell your home for the highest possible price ASAP
Key Details
Sold Price $374,415
Property Type Townhouse
Sub Type Townhouse
Listing Status Sold
Purchase Type For Sale
Square Footage 2,352 sqft
Price per Sqft $159
Subdivision Evermore North
MLS Listing ID 6979289
Sold Date 05/16/22
Style A-Frame, Craftsman
Bedrooms 4
Full Baths 3
Half Baths 1
Construction Status New Construction
HOA Fees $250
HOA Y/N Yes
Year Built 2021
Property Description
NO HIGEST AND BEST OFFERS HERE! 1st Come 1st Secure Home! BROOKWOOD SCHOOLS! SMART HOME SECURITY SYSTEMS! OPEN CONCEPT PLAN! SWIM POOL! & No Cutting Grass! are some of the Many Benefits purchasing a New Luxury Townhome at the Evermore North community. This Community is located in the Brookwood School District, a Nationally Ranked School District. Your New Home will feature 4 side Brick Exterior, 2 Car Garages. With the Interior there are 3 Levels with 1st Floor having a Large Bedroom and Full Bath, 2nd Floor shows off a WIDE OPEN CONCEPT with oversized Kitchen with Huge Island, Open view to Both Spacious Family ,Dining Room, Half Bath and a Oversized Rear exterior Deck. 3rd Level has 3 More Spacious Bedrooms with Walk in Closets and 2 Full Sized Bathrooms with Open view to Both Spacious Family, Dining Room, Half Bath and a Oversized Rear exterior Deck. 3rd Level has 3 More Spacious Bedrooms with Walk in Closets and 2 Full Sized Bathrooms with cultured Marble and Granite countertops. For More Information Call Community Sales Professional Errol Gunnz. See contact information Below. ( RUTHERFORD 1 - LOT 95 )
Location
State GA
County Gwinnett
Lake Name None
Rooms
Bedroom Description In-Law Floorplan, Roommate Floor Plan, Split Bedroom Plan
Other Rooms None
Basement None
Dining Room Butlers Pantry, Seats 12+
Interior
Interior Features Double Vanity, Entrance Foyer, High Ceilings 9 ft Lower, High Speed Internet, Smart Home, Walk-In Closet(s)
Heating Central, Electric, Natural Gas
Cooling Ceiling Fan(s), Central Air, Heat Pump, Window Unit(s), Zoned
Flooring Carpet, Hardwood
Fireplaces Number 1
Fireplaces Type Blower Fan, Circulating, Decorative, Factory Built
Window Features Insulated Windows, Shutters
Appliance Dishwasher, Disposal, Electric Water Heater, Gas Oven, Gas Range, Microwave
Laundry Laundry Room, Upper Level
Exterior
Exterior Feature Balcony, Garden, Private Front Entry, Private Rear Entry
Parking Features None
Fence None
Pool None
Community Features Homeowners Assoc
Utilities Available Cable Available, Electricity Available, Natural Gas Available, Sewer Available, Water Available
Waterfront Description None
View Other
Roof Type Composition
Street Surface Asphalt
Accessibility None
Handicap Access None
Porch Covered, Deck, Enclosed
Building
Lot Description Back Yard, Front Yard
Story Three Or More
Foundation Brick/Mortar, Slab
Sewer Public Sewer
Water Public
Architectural Style A-Frame, Craftsman
Level or Stories Three Or More
Structure Type Brick 4 Sides
New Construction No
Construction Status New Construction
Schools
Elementary Schools Brookwood - Gwinnett
Middle Schools Crews
High Schools Brookwood
Others
Senior Community no
Restrictions true
Tax ID R6051 445
Ownership Fee Simple
Financing yes
Special Listing Condition None
Read Less

Bought with Coldwell Banker Realty



