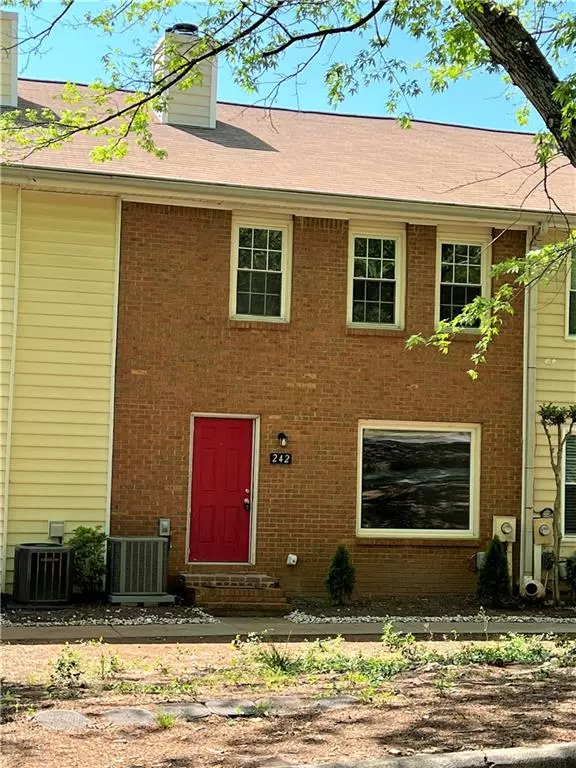For more information regarding the value of a property, please contact us for a free consultation.
242 Chads Ford WAY Roswell, GA 30076
Want to know what your home might be worth? Contact us for a FREE valuation!

Our team is ready to help you sell your home for the highest possible price ASAP
Key Details
Sold Price $300,000
Property Type Townhouse
Sub Type Townhouse
Listing Status Sold
Purchase Type For Sale
Square Footage 1,420 sqft
Price per Sqft $211
Subdivision Holcombs Crossing
MLS Listing ID 7037220
Sold Date 05/10/22
Style Townhouse, Traditional
Bedrooms 3
Full Baths 3
Half Baths 1
Construction Status Resale
HOA Fees $160
HOA Y/N Yes
Year Built 1983
Annual Tax Amount $346
Tax Year 2021
Lot Size 1,820 Sqft
Acres 0.0418
Property Description
AWESOME LOCATION IN ROSWELL!!! Recently updated and move-in ready. This Brick Front Townhouse w/ 3 bedrooms, 3 full bathrooms and a half bath is freshly painted and has a two-car attached garage. The main level has new sustainable-hardwood floor, half bath & laundry, large leaving room with cozy gas fireplace, dining room, new remodeled Kitchen with high-level stainless-steel appliances, quartz countertops, backsplash, new faucet & sink with a lot of natural light and walk out to deck. Upstairs has 2 bedrooms, 2 full bathrooms and walking closets. The garage level has 1 bedroom & 1 full bathroom with closet. This amazing home is conveniently located near GA-400, Chattahoochee River, Big Creek Park, Historic Roswell, Schools, Shopping, and Entertainment! NO RENTAL RESTRICTION – INVESTORS WELCOME.
Location
State GA
County Fulton
Lake Name None
Rooms
Bedroom Description Roommate Floor Plan, Split Bedroom Plan, Other
Other Rooms None
Basement Daylight, Exterior Entry, Finished, Finished Bath, Full, Interior Entry
Dining Room Dining L, Open Concept
Interior
Interior Features Disappearing Attic Stairs, High Ceilings 9 ft Lower, High Ceilings 9 ft Main, High Ceilings 9 ft Upper, Walk-In Closet(s)
Heating Central
Cooling Ceiling Fan(s), Central Air
Flooring Carpet, Vinyl
Fireplaces Number 1
Fireplaces Type Decorative, Factory Built, Family Room
Window Features Insulated Windows
Appliance Dishwasher, Electric Cooktop, Electric Oven
Laundry In Bathroom, Main Level
Exterior
Exterior Feature Balcony, Storage
Garage Attached, Garage, Garage Faces Rear, Parking Lot
Garage Spaces 2.0
Fence None
Pool None
Community Features Homeowners Assoc
Utilities Available Cable Available, Electricity Available, Natural Gas Available, Phone Available, Sewer Available, Water Available
Waterfront Description None
View Other
Roof Type Composition
Street Surface Asphalt
Accessibility Accessible Full Bath, Accessible Kitchen, Accessible Kitchen Appliances
Handicap Access Accessible Full Bath, Accessible Kitchen, Accessible Kitchen Appliances
Porch None
Parking Type Attached, Garage, Garage Faces Rear, Parking Lot
Total Parking Spaces 2
Building
Lot Description Zero Lot Line
Story Three Or More
Foundation None
Sewer Public Sewer
Water Public
Architectural Style Townhouse, Traditional
Level or Stories Three Or More
Structure Type Brick Front, Vinyl Siding
New Construction No
Construction Status Resale
Schools
Elementary Schools Mimosa
Middle Schools Holcomb Bridge
High Schools Roswell
Others
Senior Community no
Restrictions false
Tax ID 12 229405640483
Ownership Condominium
Financing no
Special Listing Condition None
Read Less

Bought with Non FMLS Member



