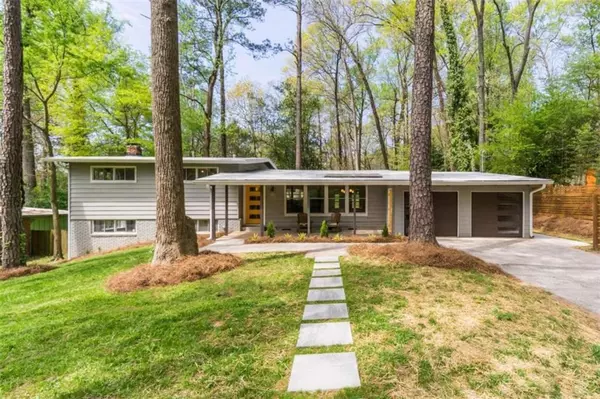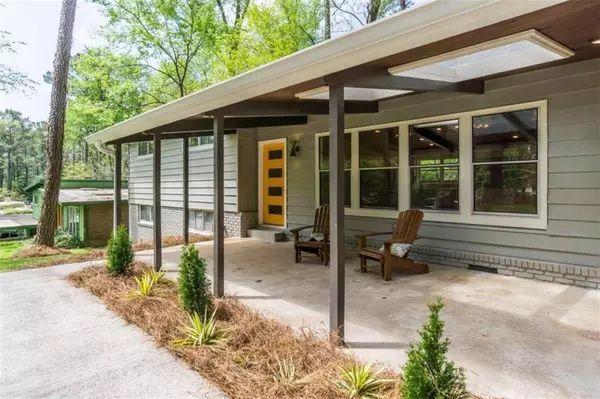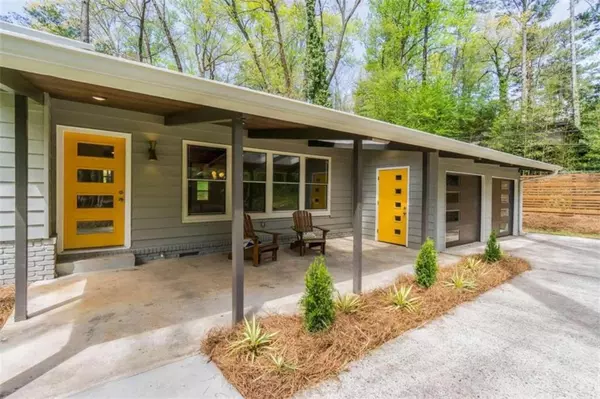For more information regarding the value of a property, please contact us for a free consultation.
3432 Northlake TRL Atlanta, GA 30340
Want to know what your home might be worth? Contact us for a FREE valuation!

Our team is ready to help you sell your home for the highest possible price ASAP
Key Details
Sold Price $644,000
Property Type Single Family Home
Sub Type Single Family Residence
Listing Status Sold
Purchase Type For Sale
Square Footage 2,640 sqft
Price per Sqft $243
Subdivision Northcrest
MLS Listing ID 7034926
Sold Date 05/11/22
Style Contemporary/Modern, Other, Ranch
Bedrooms 4
Full Baths 3
Construction Status Resale
HOA Y/N No
Year Built 1963
Annual Tax Amount $999
Tax Year 2021
Lot Size 0.400 Acres
Acres 0.4
Property Description
Authentically restored Mid-century modern atomic ranch 4/3 One of the most desirable Open floor-plans in Northcrest. Rare 2-car garage & 100% modernized amenities. Natural oak floors, heart-of-pine tongue & groove ceilings throughout. All new lighting fixtures are period accurate, genuine reproductions bought from a movie-set prop company. Oversized sunroom off dining room has access to 2 outdoor retreats - expansive back deck & fenced-in side patio. Master bedroom spa shower & walk in closet. Step down to the 2nd living quarter on an original floating staircase w/ hanging metal rods. Chefas kitchen all new cabinets, appliances, marble countertop & designer kiln fired true-to-origin tile backsplash. Massive fully equipped laundry room w/ cabinets, sink vanity & pantry space. New double-layered rolled roof, all new plumbing, 2 water heaters, 2 car charger outlets, new electric wiring & panel, HVAC ducts & furnace/AC. Swim/Tennis community.
Location
State GA
County Dekalb
Lake Name None
Rooms
Bedroom Description Other
Other Rooms None
Basement Daylight, Exterior Entry, Finished, Finished Bath, Interior Entry, Partial
Dining Room Open Concept
Interior
Interior Features Vaulted Ceiling(s), Walk-In Closet(s)
Heating Central, Electric
Cooling Zoned
Flooring Ceramic Tile, Hardwood
Fireplaces Number 1
Fireplaces Type Basement, Decorative
Window Features None
Appliance Dishwasher, Disposal, Electric Water Heater, Refrigerator
Laundry In Basement, Laundry Room
Exterior
Exterior Feature Other
Parking Features Garage
Garage Spaces 2.0
Fence Fenced
Pool None
Community Features Near Schools, Park, Playground, Pool, Street Lights, Tennis Court(s)
Utilities Available Electricity Available, Sewer Available, Water Available
Waterfront Description None
View Other
Roof Type Composition
Street Surface Asphalt
Accessibility None
Handicap Access None
Porch Deck, Patio
Total Parking Spaces 2
Building
Lot Description Sloped
Story Multi/Split
Foundation Concrete Perimeter
Sewer Public Sewer
Water Public
Architectural Style Contemporary/Modern, Other, Ranch
Level or Stories Multi/Split
Structure Type Brick 3 Sides, Cement Siding, Concrete
New Construction No
Construction Status Resale
Schools
Elementary Schools Pleasantdale
Middle Schools Henderson - Dekalb
High Schools Lakeside - Dekalb
Others
Senior Community no
Restrictions false
Tax ID 18 292 04 008
Ownership Fee Simple
Financing no
Special Listing Condition None
Read Less

Bought with Keller Williams Realty Peachtree Rd.



