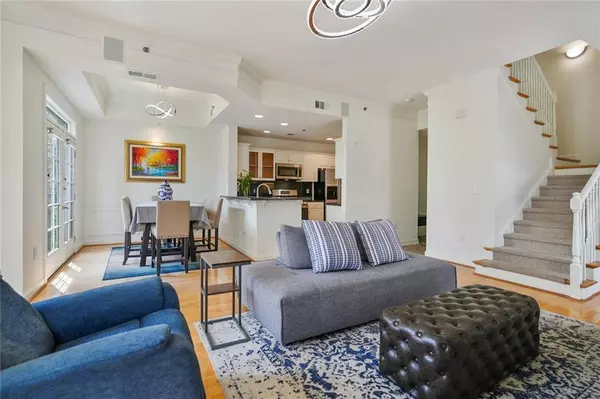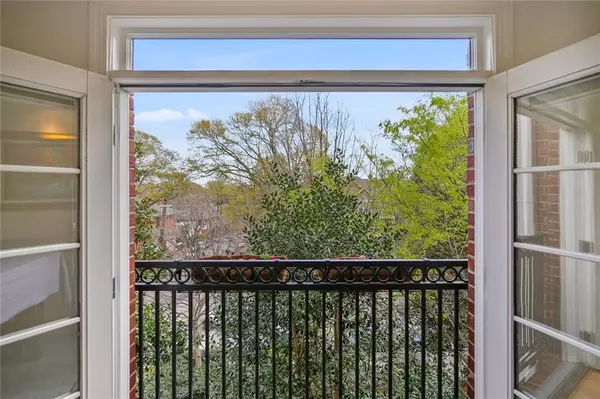For more information regarding the value of a property, please contact us for a free consultation.
850 Piedmont Ave Ne #3324 Atlanta, GA 30308
Want to know what your home might be worth? Contact us for a FREE valuation!

Our team is ready to help you sell your home for the highest possible price ASAP
Key Details
Sold Price $660,000
Property Type Condo
Sub Type Condominium
Listing Status Sold
Purchase Type For Sale
Square Footage 1,704 sqft
Price per Sqft $387
Subdivision The Dakota
MLS Listing ID 7025800
Sold Date 05/06/22
Style Traditional
Bedrooms 2
Full Baths 2
Half Baths 1
Construction Status Resale
HOA Fees $586
HOA Y/N Yes
Year Built 2001
Annual Tax Amount $6,290
Tax Year 2022
Lot Size 1,698 Sqft
Acres 0.039
Property Description
Exceptional Corner 2br/2.5 townhome floor plan on the top two floors with amazing green views of Magnolia and Piedmont Park District (that will never change). Many shops, restaurants, the Fox and High Museum and MARTA train are adjacent to this quiet oasis in the middle of Midtown. This home features a white kitchen, black granite countertops, stainless steel appliances (new gas range), spacious laundry room- all with tile. Hardwoods are featured throughout the rest of the home. Large dining Juliette balcony opens onto the courtyard without any worry of street traffic. The living area features a large bay window and two other side windows that give the home morning light. The fireplace area is perfect for your tv and has been especially fitted with surround sound that can operate from the adjacent cabinetry. The entire home has been retouched freshly with Alabaster white throughout.
The upper floor features two huge bedrooms/ baths. The owner's suite easily accommodates a king size bed with a large closet with built-ins. Large bath with garden tub and separate shower. Rare find for Midtown condo living. The 2nd bedroom has beautiful windows and is currently used as a 2nd office. Large closet, separate bath with cabinetry- Both bedrooms are enclosed private suites. Perfect for roommate or guest.
As a Dakota resident you have access to their newly renovated roof top pool, gym and kitchen. This pool is large and a great place to relax with amazing views. This home is really a rate find. Please schedule a time to see it now. You will be surprised how spacious and relaxing it feels while still being in the middle of everything Midtown offers. 2 garage parking spaces with this unit
Location
State GA
County Fulton
Lake Name None
Rooms
Bedroom Description Oversized Master
Other Rooms None
Basement None
Dining Room Dining L, Great Room
Interior
Interior Features Double Vanity, High Ceilings 10 ft Main, High Ceilings 10 ft Upper
Heating Electric
Cooling Ceiling Fan(s), Central Air
Flooring Ceramic Tile, Hardwood
Fireplaces Number 1
Fireplaces Type Gas Log
Window Features Insulated Windows
Appliance Dishwasher, Disposal, Gas Range, Refrigerator, Self Cleaning Oven
Laundry In Kitchen
Exterior
Exterior Feature Courtyard
Parking Features Assigned, Garage
Garage Spaces 2.0
Fence Wrought Iron
Pool Gunite
Community Features Pool, Public Transportation
Utilities Available None
Waterfront Description None
View City, Park/Greenbelt
Roof Type Composition
Street Surface Asphalt
Accessibility Accessible Electrical and Environmental Controls
Handicap Access Accessible Electrical and Environmental Controls
Porch None
Total Parking Spaces 2
Private Pool true
Building
Lot Description Landscaped
Story Two
Foundation Concrete Perimeter
Sewer Public Sewer
Water Public
Architectural Style Traditional
Level or Stories Two
Structure Type Brick 3 Sides
New Construction No
Construction Status Resale
Schools
Elementary Schools Springdale Park
Middle Schools David T Howard
High Schools Midtown
Others
HOA Fee Include Maintenance Structure, Pest Control, Reserve Fund, Security, Swim/Tennis, Termite, Trash
Senior Community no
Restrictions true
Tax ID 14 004900331631
Ownership Condominium
Acceptable Financing Conventional
Listing Terms Conventional
Financing no
Special Listing Condition None
Read Less

Bought with Compass



