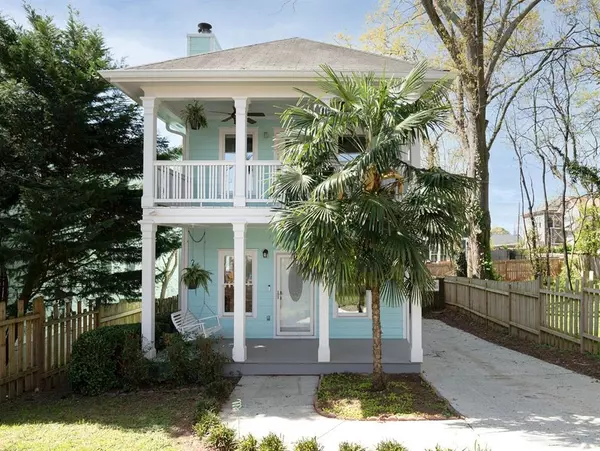For more information regarding the value of a property, please contact us for a free consultation.
163 Farrington AVE SE Atlanta, GA 30315
Want to know what your home might be worth? Contact us for a FREE valuation!

Our team is ready to help you sell your home for the highest possible price ASAP
Key Details
Sold Price $520,000
Property Type Single Family Home
Sub Type Single Family Residence
Listing Status Sold
Purchase Type For Sale
Square Footage 1,811 sqft
Price per Sqft $287
Subdivision Peoplestown
MLS Listing ID 7028701
Sold Date 05/06/22
Style Craftsman
Bedrooms 3
Full Baths 2
Half Baths 1
Construction Status Resale
HOA Y/N No
Year Built 2004
Annual Tax Amount $3,568
Tax Year 2021
Lot Size 4,800 Sqft
Acres 0.1102
Property Description
Amazing & Charming two story Craftsman with all the bells and whistles. A must see large living room with fireplace, separate dining room, & easy to work in kitchen with lots of countertop space & stainless steel appliances. Upstairs you find spacious bedrooms & walk-in closets with the master boasting a double vanity, lots of closet space, and private porch. An energy efficient spray foamed attic compliments the encapsulated crawl space and Nest thermostat for keeping you warm in winter and cool in summer without a large energy footprint. The yard is fully fenced with a great rear screened porch and patio for play or entertaining. Easy place to relax while living in the city. Just 2 blocks away from the Beltline & huge park (D.H. Stanton Park) with lots of green space, splash pad, and playground. Short drive to downtown ATL, quick access to I75/I85 & 120. Zoo Atlanta is a Mile down the road with lots of restaurants and shopping close-by. Whether you want to relax on the front porch swing or sip your favorite beverage on the screened back porch, this home is perfectly located and designed for relaxation or fun with family and friends. You Choose. See you there.
Location
State GA
County Fulton
Lake Name None
Rooms
Bedroom Description Oversized Master
Other Rooms None
Basement None
Dining Room Separate Dining Room
Interior
Interior Features Disappearing Attic Stairs, Double Vanity, High Ceilings 9 ft Upper, High Ceilings 10 ft Lower, High Speed Internet, His and Hers Closets, Low Flow Plumbing Fixtures, Tray Ceiling(s), Walk-In Closet(s)
Heating Central, Zoned
Cooling Ceiling Fan(s), Central Air, Zoned
Flooring Carpet, Ceramic Tile, Hardwood
Fireplaces Number 1
Fireplaces Type Factory Built, Gas Starter, Insert, Living Room
Window Features Double Pane Windows, Insulated Windows
Appliance Dishwasher, Disposal, Electric Range, Electric Water Heater, ENERGY STAR Qualified Appliances, Microwave, Refrigerator, Self Cleaning Oven
Laundry In Hall, Laundry Room, Upper Level
Exterior
Exterior Feature Private Rear Entry, Private Yard, Rain Barrel/Cistern(s), Rain Gutters, Rear Stairs
Parking Features Driveway
Fence Fenced, Wood
Pool None
Community Features Near Beltline, Near Marta, Near Schools, Near Shopping, Near Trails/Greenway, Park, Playground, Public Transportation, Restaurant, Street Lights
Utilities Available Cable Available, Electricity Available, Natural Gas Available, Phone Available, Sewer Available, Water Available
Waterfront Description None
View City
Roof Type Composition, Ridge Vents, Shingle
Street Surface Asphalt
Accessibility None
Handicap Access None
Porch Covered, Deck, Front Porch, Patio, Rear Porch, Screened, Side Porch
Total Parking Spaces 2
Building
Lot Description Back Yard, Front Yard, Landscaped
Story Two
Foundation Concrete Perimeter
Sewer Public Sewer
Water Public
Architectural Style Craftsman
Level or Stories Two
Structure Type Cement Siding, HardiPlank Type
New Construction No
Construction Status Resale
Schools
Elementary Schools Barack And Michelle Obama Academy
Middle Schools Martin L. King Jr.
High Schools Maynard Jackson
Others
Senior Community no
Restrictions false
Tax ID 14 005500090030
Ownership Fee Simple
Special Listing Condition None
Read Less

Bought with Bolst, Inc.



