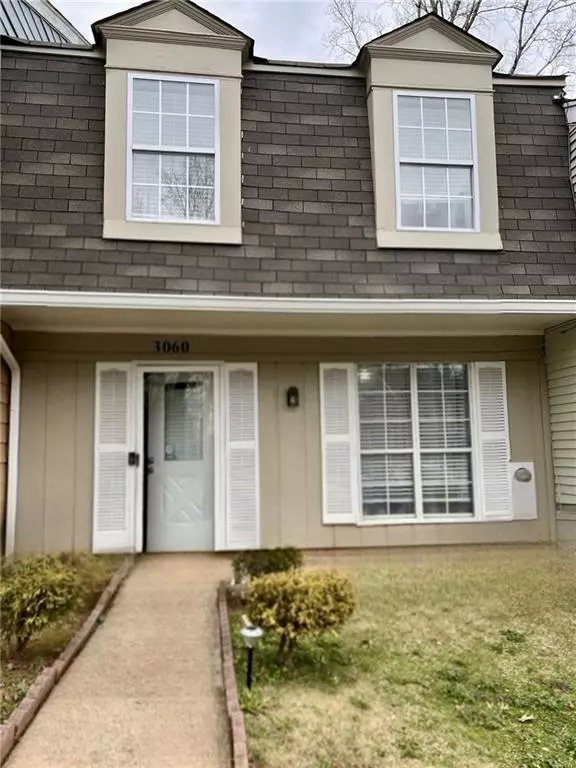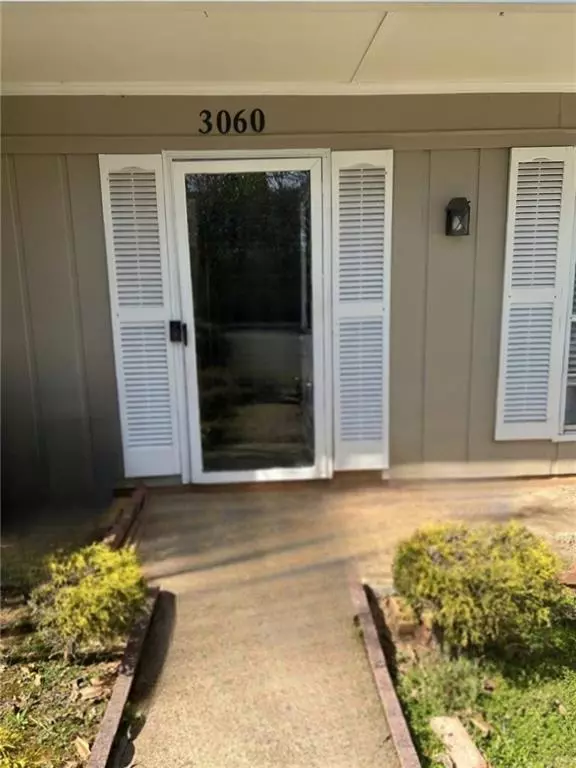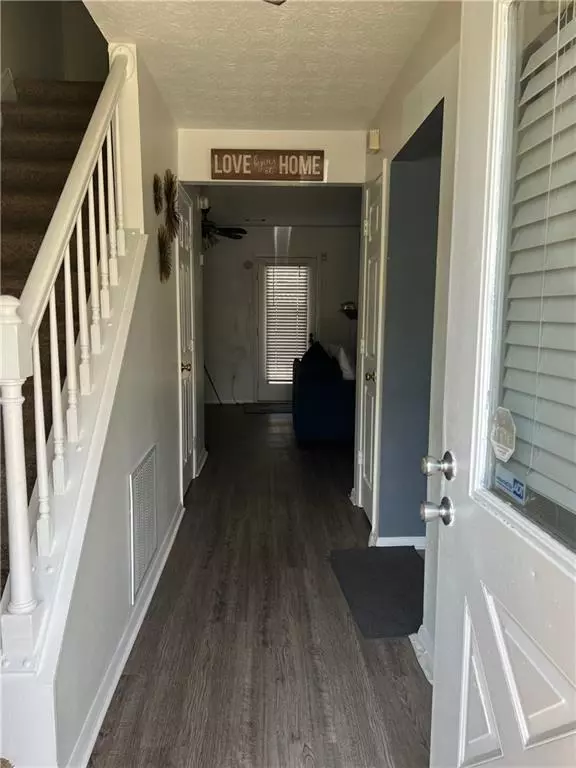For more information regarding the value of a property, please contact us for a free consultation.
3060 Revere CT Atlanta, GA 30340
Want to know what your home might be worth? Contact us for a FREE valuation!

Our team is ready to help you sell your home for the highest possible price ASAP
Key Details
Sold Price $200,000
Property Type Townhouse
Sub Type Townhouse
Listing Status Sold
Purchase Type For Sale
Square Footage 1,120 sqft
Price per Sqft $178
Subdivision Aspen Commons
MLS Listing ID 7021788
Sold Date 04/28/22
Style Townhouse
Bedrooms 2
Full Baths 2
Half Baths 1
Construction Status Resale
HOA Y/N No
Year Built 1984
Annual Tax Amount $2,604
Tax Year 2021
Lot Size 1,759 Sqft
Acres 0.0404
Property Description
Multiple offers on this property. Please submit all offers today April 4th by 8pm. A decision will be made by Thursday.
INVEST OR STAY! Amazing opportunity just minutes to Chamblee, Brookhaven & Buckhead. Quietly tucked off of Buford Highway with easy access to highway 85/285.
This awesome income producing property is the perfect opportunity for an investor or first-time homebuyer. Cashflow property grossing $1500/month/ No HOA!
Lease agreement will expire on June 1st. Preferred closing date of Thursday, April 28th with 14 day TPO.
Don't Miss out! Won't last long. Sold_AS_IS!
This home features a two story townhome with 2 generous sized bedrooms & 2.5 bath roommate style floor plan New exterior paint, roof, ac unit & LVP flooring on the main level. Newer carpet upstairs. All bathrooms have been updated with new plumbing fixtures, tiled shower walls & flooring. Spacious eat in kitchen with ample cabinet space, upstairs laundry room.
Must see beautiful fenced in court yard for outdoor gatherings and room for your pet(s).
Location
State GA
County Dekalb
Lake Name None
Rooms
Bedroom Description None
Other Rooms None
Basement None
Dining Room Open Concept
Interior
Interior Features Disappearing Attic Stairs, Entrance Foyer
Heating Central, Natural Gas
Cooling Central Air
Flooring Carpet, Vinyl
Fireplaces Number 1
Fireplaces Type Family Room
Window Features Insulated Windows
Appliance Dishwasher, Disposal, Dryer, Electric Water Heater, Microwave, Refrigerator
Laundry In Hall, Upper Level
Exterior
Exterior Feature Private Yard, Storage
Parking Features None
Fence Back Yard, Wood
Pool None
Community Features None
Utilities Available Cable Available, Electricity Available, Natural Gas Available, Sewer Available, Water Available
Waterfront Description None
View Other
Roof Type Shingle
Street Surface Asphalt
Accessibility None
Handicap Access None
Porch Patio
Building
Lot Description Back Yard, Private
Story Two
Foundation Slab
Sewer Public Sewer
Water Public
Architectural Style Townhouse
Level or Stories Two
Structure Type Aluminum Siding
New Construction No
Construction Status Resale
Schools
Elementary Schools Cary Reynolds
Middle Schools Sequoyah - Dekalb
High Schools Cross Keys
Others
Senior Community no
Restrictions false
Tax ID 18 312 07 004
Ownership Fee Simple
Financing no
Special Listing Condition None
Read Less

Bought with BHGRE Metro Brokers



