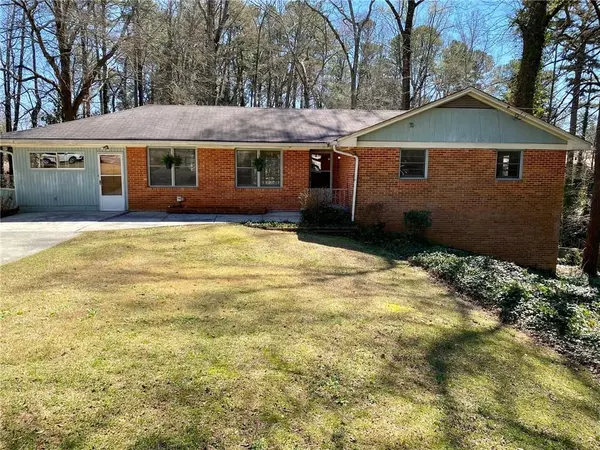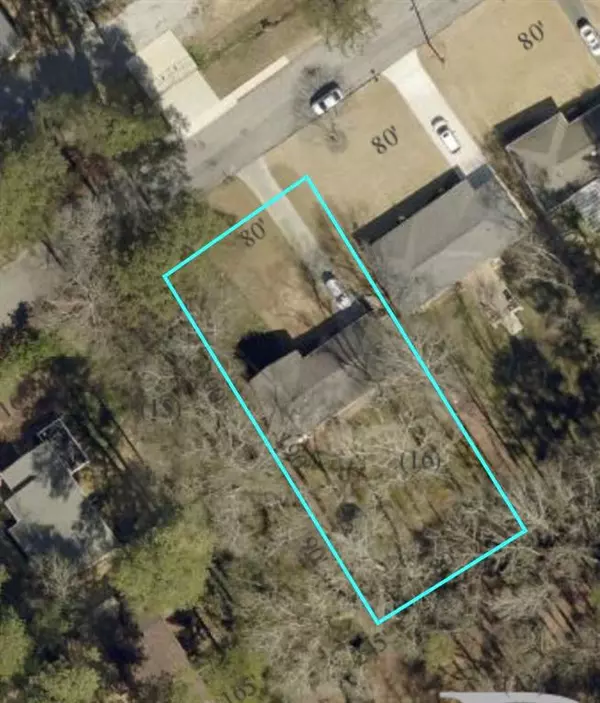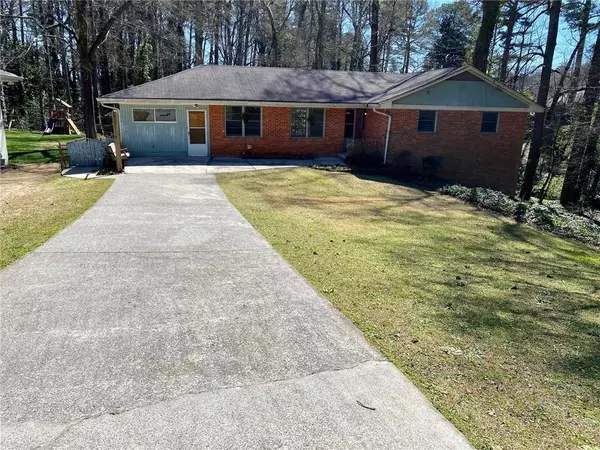For more information regarding the value of a property, please contact us for a free consultation.
1635 Pamela DR NE Brookhaven, GA 30319
Want to know what your home might be worth? Contact us for a FREE valuation!

Our team is ready to help you sell your home for the highest possible price ASAP
Key Details
Sold Price $600,000
Property Type Single Family Home
Sub Type Single Family Residence
Listing Status Sold
Purchase Type For Sale
Square Footage 1,642 sqft
Price per Sqft $365
Subdivision Ashford Park
MLS Listing ID 7014305
Sold Date 04/29/22
Style Ranch, Traditional
Bedrooms 3
Full Baths 2
Construction Status Fixer
HOA Y/N No
Year Built 1957
Annual Tax Amount $5,877
Tax Year 2021
Lot Size 0.300 Acres
Acres 0.3
Property Description
LOCATION IS EVERYTHING with this ASHFORD PARK property! This charming FOUR SIDES BRICK, 3 bedroom/2 bath ranch on a walk-out basement has loads of potential for buyers, builders and investors! Tear it down, add a second floor, or rehab the existing home which has great bones! There are hardwoods throughout most of the main floor under the carpet, and it has a newer HVAC. The .3 acre lot has 80 feet of road frontage if tearing down to build is on your radar. If you're looking for a gorgeous backyard and a solid rehab to make your own (complete with a workshop and playhouse), this home will check all the boxes. The view from the great room into the backyard is picturesque! Literally across the street from coveted Ashford Park Elementary School and convenient to 85, this one won't last long! Property is being sold AS-IS with no Seller's Disclosure.
Location
State GA
County Dekalb
Lake Name None
Rooms
Bedroom Description Master on Main
Other Rooms Outbuilding, Shed(s), Workshop
Basement Daylight, Exterior Entry, Partial, Unfinished
Main Level Bedrooms 3
Dining Room Great Room
Interior
Interior Features Other
Heating Central, Forced Air
Cooling Central Air, Window Unit(s)
Flooring Carpet, Hardwood, Vinyl
Fireplaces Type None
Window Features None
Appliance Dishwasher, Electric Range, Refrigerator
Laundry In Basement
Exterior
Exterior Feature Storage
Parking Features Level Driveway
Fence None
Pool None
Community Features Near Schools, Near Shopping, Park, Sidewalks
Utilities Available Cable Available, Electricity Available, Natural Gas Available, Phone Available, Sewer Available, Underground Utilities
Waterfront Description None
View Other
Roof Type Composition, Shingle
Street Surface Paved
Accessibility None
Handicap Access None
Porch None
Building
Lot Description Back Yard, Front Yard
Story One
Foundation Block
Sewer Public Sewer
Water Public
Architectural Style Ranch, Traditional
Level or Stories One
Structure Type Brick 4 Sides
New Construction No
Construction Status Fixer
Schools
Elementary Schools Ashford Park
Middle Schools Chamblee
High Schools Chamblee Charter
Others
Senior Community no
Restrictions false
Tax ID 18 272 13 016
Special Listing Condition None
Read Less

Bought with Atlanta Fine Homes Sotheby's International



