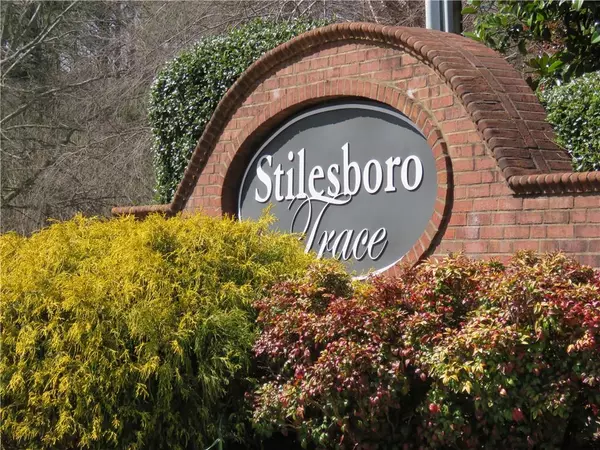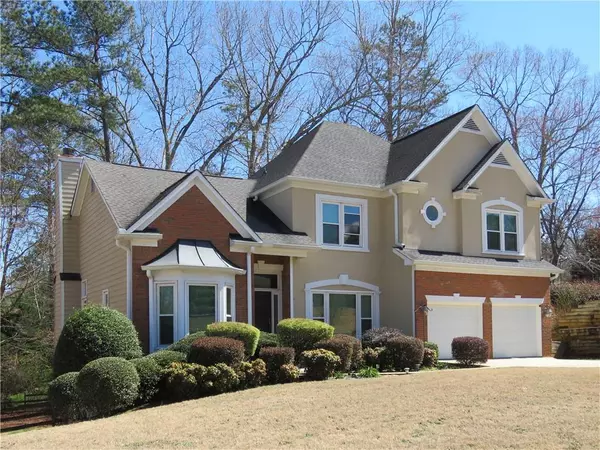For more information regarding the value of a property, please contact us for a free consultation.
3831 WESTWICK WAY NW Kennesaw, GA 30152
Want to know what your home might be worth? Contact us for a FREE valuation!

Our team is ready to help you sell your home for the highest possible price ASAP
Key Details
Sold Price $500,000
Property Type Single Family Home
Sub Type Single Family Residence
Listing Status Sold
Purchase Type For Sale
Square Footage 2,505 sqft
Price per Sqft $199
Subdivision Stilesboro Trace
MLS Listing ID 7018709
Sold Date 04/28/22
Style Traditional
Bedrooms 5
Full Baths 3
Half Baths 1
Construction Status Resale
HOA Fees $500
HOA Y/N Yes
Year Built 1995
Annual Tax Amount $3,172
Tax Year 2020
Lot Size 0.352 Acres
Acres 0.352
Property Description
Seller has requested Highest and Best by 6 PM EST today.
Did you want a great location? I found it. Beautiful 5bd/3.5ba home in Swim/Tennis Community with Clubhouse, Playground and 12 acre nature preserve along Butler Creek. The Entry Foyer and Living room offer stunning high ceilings. The driveway is Kitchen level for all your groceries. The Kitchen offers an "eat in" area and a view to the Living Room with lots of granite countertop space. Stainless Steel Appliances. There is also a beautiful separate Dining Room. Great Half bath on the main level and an office. Large Master Bedroom offers a trayed ceiling and the bath offers high ceilings, a jetted tub, separate tiled shower, separate his/hers closets and vanities. There are three other spacious bedrooms or the second floor. The owner has maintained the home too! The roof was installed in 2012, the Windows are 6 yrs old and tinted toward the Sun, the Gutters are new, 1 of the HVAC units is 3 yrs old and the 50 gallon water heater is from last October. The Basement is partially finished with a large room plus a bedroom and full bath. There is so much storage! Large Laundry Room. The square footage does not reflect the partially finished basement. Great Deck with multiple levels made of composite planks. The backyard is fenced and so peaceful. The garage is deeper than you normally see, great for your big truck. Think about this: Cobb County Schools, close to Kennesaw Mountain and the National Battlefield Park, Lake Allatoona, The Avenue in West Cobb, and all the shops and restaurants.
Location
State GA
County Cobb
Lake Name None
Rooms
Bedroom Description Oversized Master
Other Rooms None
Basement Bath/Stubbed, Exterior Entry, Finished, Finished Bath, Full, Interior Entry
Dining Room Separate Dining Room
Interior
Interior Features Double Vanity, Entrance Foyer, Entrance Foyer 2 Story, High Ceilings 10 ft Main, High Speed Internet, His and Hers Closets, Tray Ceiling(s), Vaulted Ceiling(s), Walk-In Closet(s)
Heating Central, Forced Air, Natural Gas
Cooling Ceiling Fan(s), Central Air
Flooring Carpet, Ceramic Tile, Hardwood
Fireplaces Number 1
Fireplaces Type Factory Built, Gas Starter, Great Room
Window Features Double Pane Windows, Insulated Windows, Plantation Shutters
Appliance Dishwasher, Electric Oven, Electric Water Heater
Laundry Main Level
Exterior
Exterior Feature Private Yard
Parking Features Attached, Garage, Kitchen Level
Garage Spaces 2.0
Fence Back Yard, Wood
Pool None
Community Features None
Utilities Available Cable Available, Electricity Available, Natural Gas Available, Sewer Available
Waterfront Description None
View Other
Roof Type Composition, Ridge Vents, Shingle
Street Surface Asphalt
Accessibility None
Handicap Access None
Porch Deck
Total Parking Spaces 2
Building
Lot Description Back Yard, Level, Private, Wooded
Story Two
Foundation Concrete Perimeter
Sewer Public Sewer
Water Public
Architectural Style Traditional
Level or Stories Two
Structure Type Cement Siding, Stucco
New Construction No
Construction Status Resale
Schools
Elementary Schools Bullard
Middle Schools Mcclure
High Schools Allatoona
Others
HOA Fee Include Maintenance Grounds, Reserve Fund, Swim/Tennis, Termite
Senior Community no
Restrictions true
Tax ID 20018201380
Acceptable Financing Cash, Conventional
Listing Terms Cash, Conventional
Special Listing Condition None
Read Less

Bought with Coldwell Banker Realty



