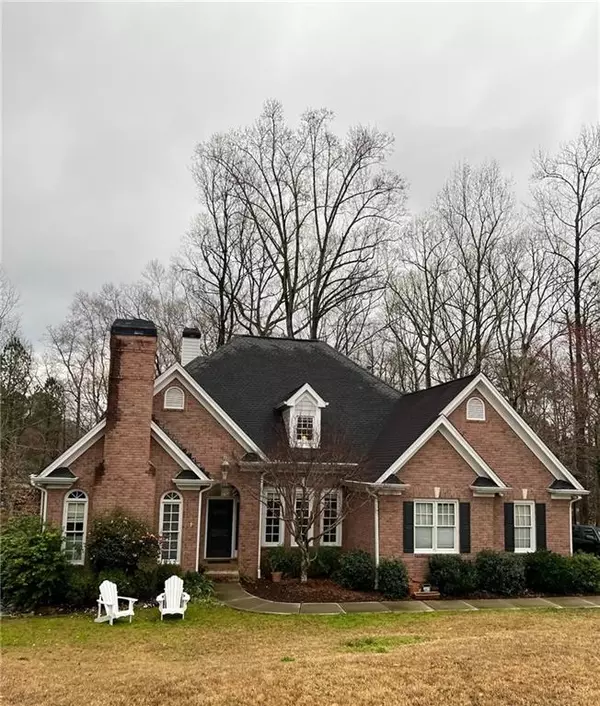For more information regarding the value of a property, please contact us for a free consultation.
5312 Blue Iris CT Peachtree Corners, GA 30092
Want to know what your home might be worth? Contact us for a FREE valuation!

Our team is ready to help you sell your home for the highest possible price ASAP
Key Details
Sold Price $750,000
Property Type Single Family Home
Sub Type Single Family Residence
Listing Status Sold
Purchase Type For Sale
Square Footage 5,326 sqft
Price per Sqft $140
Subdivision Amberfield
MLS Listing ID 7009764
Sold Date 04/29/22
Style Traditional
Bedrooms 5
Full Baths 4
Half Baths 1
Construction Status Resale
HOA Fees $801
HOA Y/N No
Year Built 1996
Annual Tax Amount $7,960
Tax Year 2021
Lot Size 0.765 Acres
Acres 0.765
Property Description
If you are looking for space and privacy, look no further. This generously sized 5300+ sqft home, at the end of a cul-de-sac with a finished basement, is located in the very desirable Amberfield Neighborhood. Entering the front door, you will be greeted by a bright and open foyer with built in shelving perfect for interior decorating. An office space with a separate fireplace, large separate dining room, and a bright sunroom are a few of the hot features this main level offers. Other features include: Oversized master on the main, a guest bedroom, a breakfast area, and vaulted ceilings over the great room. The kitchen is bright, spacious, and equipped with a center island, quartz countertops, and stainless steel appliances. The second level features a large open loft area with a beautiful view of the private backyard thanks to the many tall windows this home offers. You will also find two generous sized bedrooms upstairs with walk in closets and a Jack and Jill bathroom. Storage options upstairs includes a coat closet and a very large storage closet with eave access for additional storage. The basement is fully finished with some unfinished storage areas. This finished basement includes a full in-law suite equipped with an oversized bedroom with a private bathroom, a large living room, second kitchen, and two bonus rooms. A secondary laundry room is located in the basement as well. Step out of the basement entry onto a private, covered, and screened porch that overlooks the partially wooded back yard. Follow the steps out to an immediate fenced area for pets and children. Leave the fenced area and follow the path to the firepit that overlooks the flowing stream. The backyard is full of opportunity to create your own backyard oasis. Experience peace and privacy in a very desirable neighborhood in a booming location.
Location
State GA
County Gwinnett
Lake Name None
Rooms
Bedroom Description In-Law Floorplan, Master on Main, Oversized Master
Other Rooms None
Basement Daylight, Exterior Entry, Finished, Full, Interior Entry
Main Level Bedrooms 2
Dining Room Separate Dining Room
Interior
Interior Features Disappearing Attic Stairs, Double Vanity, Entrance Foyer, High Ceilings 10 ft Main, High Speed Internet, Low Flow Plumbing Fixtures, Vaulted Ceiling(s), Walk-In Closet(s)
Heating Central, Forced Air
Cooling Ceiling Fan(s), Central Air
Flooring Ceramic Tile, Hardwood, Vinyl
Fireplaces Type Electric, Gas Log, Living Room, Other Room
Window Features Double Pane Windows
Appliance Dishwasher, Disposal, Double Oven, Gas Cooktop, Gas Water Heater
Laundry In Hall, Laundry Room, Lower Level, Main Level
Exterior
Exterior Feature Balcony, Gas Grill, Private Rear Entry, Rain Gutters
Parking Features Attached, Garage, Level Driveway
Garage Spaces 2.0
Fence Back Yard, Wood
Pool None
Community Features None
Utilities Available Cable Available, Electricity Available, Natural Gas Available, Phone Available, Underground Utilities, Water Available
Waterfront Description Stream
View Trees/Woods
Roof Type Composition
Street Surface Asphalt
Accessibility None
Handicap Access None
Porch Covered, Deck, Enclosed, Screened
Total Parking Spaces 2
Building
Lot Description Back Yard, Cul-De-Sac, Front Yard, Private, Stream or River On Lot, Wooded
Story One and One Half
Foundation Concrete Perimeter
Sewer Public Sewer
Water Public
Architectural Style Traditional
Level or Stories One and One Half
Structure Type Brick 3 Sides, Cement Siding
New Construction No
Construction Status Resale
Schools
Elementary Schools Simpson
Middle Schools Pinckneyville
High Schools Norcross
Others
HOA Fee Include Maintenance Grounds, Swim/Tennis
Senior Community no
Restrictions false
Tax ID R6317 456
Ownership Fee Simple
Acceptable Financing Cash, Conventional
Listing Terms Cash, Conventional
Financing no
Special Listing Condition None
Read Less

Bought with Method Real Estate Advisors



