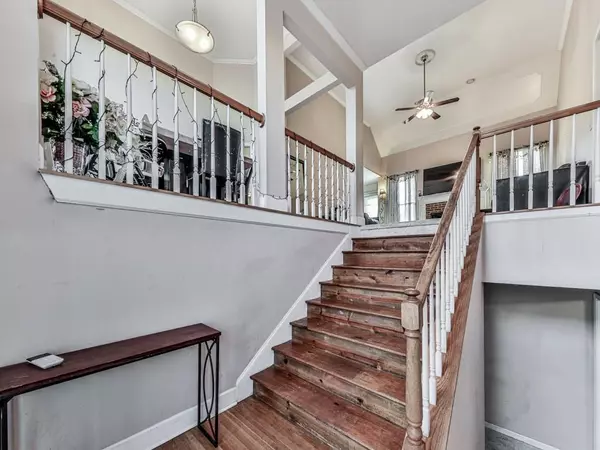For more information regarding the value of a property, please contact us for a free consultation.
4959 LAMBETH DR NW Acworth, GA 30101
Want to know what your home might be worth? Contact us for a FREE valuation!

Our team is ready to help you sell your home for the highest possible price ASAP
Key Details
Sold Price $375,950
Property Type Single Family Home
Sub Type Single Family Residence
Listing Status Sold
Purchase Type For Sale
Square Footage 2,263 sqft
Price per Sqft $166
Subdivision Mcguire Heights
MLS Listing ID 6995287
Sold Date 03/02/22
Style Traditional
Bedrooms 4
Full Baths 3
Construction Status Resale
HOA Y/N No
Year Built 1997
Annual Tax Amount $3,216
Tax Year 2020
Lot Size 0.280 Acres
Acres 0.28
Property Description
Beautiful, Traditional 4 Bed/3 Bath Split Level Home at the end of street in a Nice Neighborhood Right off of Hwy
92 with NO HOA. Easy, quick drive to I-75. Bright and Open Foyer Welcomes You Home. Beautiful Hardwood & Carpet Flooring
on Main Level. Very Spacious and Open Family Room with Vaulted Ceiling with Brick Fireplace with Wood
Trimmed Mantel. Beautiful Kitchen with White Cabinets. Oversized Mstr Bedroom with Trayed Ceil and Ceiling
Fan with it's Own Private, Screened in Balcony Where You Can Sit and Enjoy a Cup of Coffee Daily. Nicely Sized
Secondary Bedrooms. Nice Neutral Colors on the Interior. Mstr Bathroom has Double Vanities and Separate Tub
and Shower with Beautiful Leaded Glass over tub. Lots of storage. Two Car Garage and Level Driveway with
Plenty of Room to Turn Around. Great location...Just Minutes away from Shopping / Restaurants! Easy access to
Hwy 92/I-75/Cobb Pkwy. This Fantastic Home in this Wonderful Neighborhood will NOT Last Long! No HOA! Must
be Pre-Approved with a lender or have Proof of Funds to view.
Location
State GA
County Cobb
Lake Name None
Rooms
Bedroom Description Split Bedroom Plan
Other Rooms Shed(s)
Basement None
Main Level Bedrooms 3
Dining Room Separate Dining Room
Interior
Interior Features Permanent Attic Stairs
Heating Central
Cooling Ceiling Fan(s), Central Air
Flooring Carpet, Ceramic Tile, Hardwood
Fireplaces Number 1
Fireplaces Type Gas Starter
Window Features None
Appliance Dishwasher
Laundry In Kitchen
Exterior
Exterior Feature None
Parking Features Driveway, Garage
Garage Spaces 2.0
Fence None
Pool None
Community Features Other
Utilities Available None
Waterfront Description None
View Other
Roof Type Shingle
Street Surface Concrete
Accessibility None
Handicap Access None
Porch Deck
Total Parking Spaces 2
Building
Lot Description Back Yard, Front Yard, Level
Story Multi/Split
Foundation None
Sewer Septic Tank
Water Public
Architectural Style Traditional
Level or Stories Multi/Split
Structure Type Other
New Construction No
Construction Status Resale
Schools
Elementary Schools Mccall Primary/Acworth Intermediate
Middle Schools Barber
High Schools North Cobb
Others
Senior Community no
Restrictions false
Tax ID 20000900890
Special Listing Condition None
Read Less

Bought with EXP Realty, LLC.



