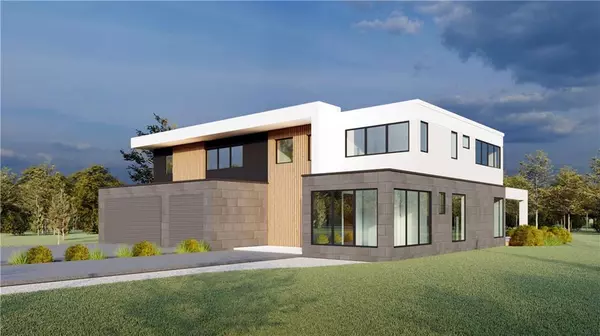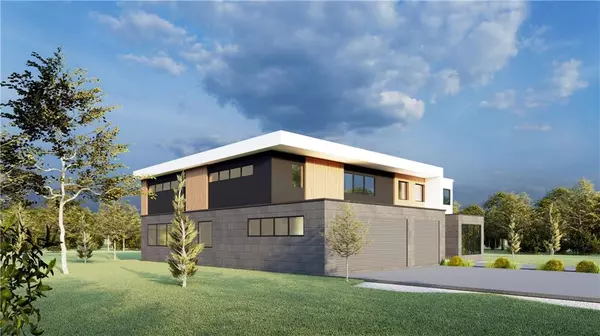For more information regarding the value of a property, please contact us for a free consultation.
2127 Marann DR NE Atlanta, GA 30345
Want to know what your home might be worth? Contact us for a FREE valuation!

Our team is ready to help you sell your home for the highest possible price ASAP
Key Details
Sold Price $1,425,000
Property Type Single Family Home
Sub Type Single Family Residence
Listing Status Sold
Purchase Type For Sale
Square Footage 4,025 sqft
Price per Sqft $354
Subdivision Meadowcliff
MLS Listing ID 6986823
Sold Date 04/25/22
Style Contemporary/Modern
Bedrooms 4
Full Baths 4
Half Baths 1
Construction Status New Construction
HOA Y/N No
Year Built 2022
Annual Tax Amount $4,625
Tax Year 2020
Lot Size 0.300 Acres
Acres 0.3
Property Description
Under construction in Briarcliff Woods! Completion in Spring 2022! Modern contemporary new construction by Theory Homes is now available in sought-after Oak Grove/Lakeside school district! Located on a quiet street with ample new construction homes going up in the area, this home features modern finishes throughout. Open concept main level offers a large kitchen/dining/living space, 16' multi-slide glass doors to open the living space to the outdoors, bedroom and full bath on main. Kitchen features custom cabinetry, quartz countertops, ample storage space and a large walk in pantry. Upstairs offers an oversized owners suite with expansive bathroom and walk in closet with custom built in shelving. Two additional bedrooms with en suite bathrooms and walk in closets upstairs, as well as a secondary living space.
*renderings are not exact huge walk-in pantry! Upstairs features an expansive owner's suite with a generously sized bathroom with soaking tub and huge dual shower and giant walk-in closet. Laundry room plus 2 additional bedrooms with en suite bathrooms and walk-in closets on upper level. *Renderings are an EXAMPLE, colors, materials and look may vary. Pool and covered outdoor area in renderings NOT INCLUDED*
Location
State GA
County Dekalb
Lake Name None
Rooms
Bedroom Description Oversized Master
Other Rooms None
Basement None
Main Level Bedrooms 1
Dining Room Open Concept
Interior
Interior Features Entrance Foyer, Entrance Foyer 2 Story
Heating Central, Electric
Cooling Ceiling Fan(s), Central Air, Zoned
Flooring Hardwood
Fireplaces Number 1
Fireplaces Type Gas Starter, Great Room
Window Features Insulated Windows
Appliance Dishwasher, Disposal, Gas Range
Laundry Upper Level
Exterior
Exterior Feature Private Yard, Rain Gutters
Parking Features Garage
Garage Spaces 3.0
Fence None
Pool None
Community Features None
Utilities Available Cable Available, Electricity Available, Natural Gas Available, Sewer Available, Water Available
Waterfront Description None
View Rural
Roof Type Other
Street Surface None
Accessibility None
Handicap Access None
Porch Patio
Total Parking Spaces 3
Building
Lot Description Back Yard, Front Yard, Landscaped
Story Two
Foundation Slab
Sewer Public Sewer
Water Public
Architectural Style Contemporary/Modern
Level or Stories Two
Structure Type Stucco
New Construction No
Construction Status New Construction
Schools
Elementary Schools Oak Grove - Dekalb
Middle Schools Henderson - Dekalb
High Schools Lakeside - Dekalb
Others
Senior Community no
Restrictions false
Tax ID 18 205 09 007
Special Listing Condition None
Read Less

Bought with Keller Williams Realty Intown ATL



