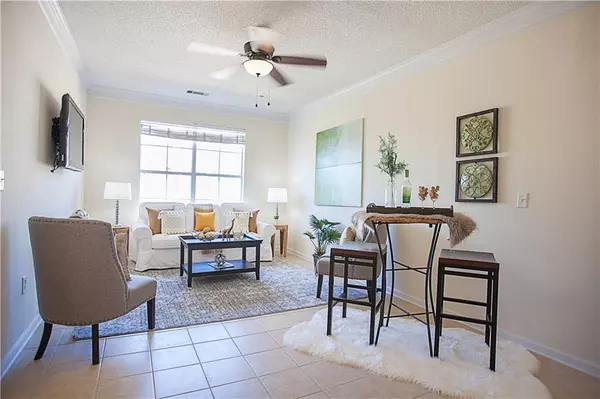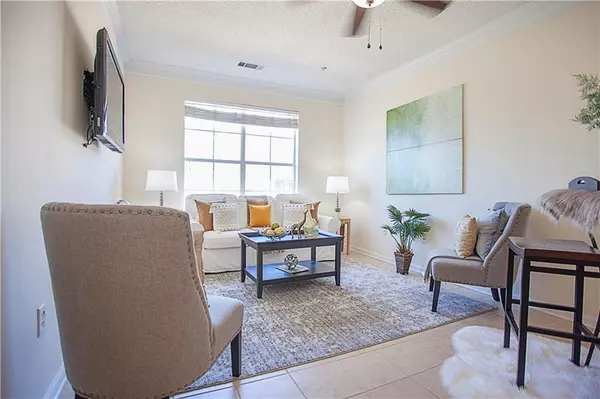For more information regarding the value of a property, please contact us for a free consultation.
10 Perimeter Summit BLVD NE #3409 Brookhaven, GA 30319
Want to know what your home might be worth? Contact us for a FREE valuation!

Our team is ready to help you sell your home for the highest possible price ASAP
Key Details
Sold Price $250,000
Property Type Condo
Sub Type Condominium
Listing Status Sold
Purchase Type For Sale
Square Footage 1,079 sqft
Price per Sqft $231
Subdivision Villa Sonoma
MLS Listing ID 7002388
Sold Date 04/20/22
Style European, Mid-Rise (up to 5 stories), Traditional
Bedrooms 2
Full Baths 2
Construction Status Resale
HOA Y/N Yes
Year Built 2005
Annual Tax Amount $1,778
Tax Year 2021
Lot Size 936 Sqft
Acres 0.0215
Property Description
Beautifully designed and offering an open floor plan with abundant natural light. Top level end of hallway for privacy. Large 2bd/2ba suites, walk-in closets. Unit has it all, amazing roommate floor plan with split bedrooms. Open kitchen has stainless steel appliances and granite countertops overlooks the living room. Roommate style floorplan, with additional room for separate dinning or can be used as extra bedroom/office/living. Also Freshly painted. The condo comes with 2 parking spaces (485 & 537 top level of garage) which are just steps away to unit. This exclusive community is located just minutes from Perimeter Mall, Restaurants, Lodging, MARTA, Excellent Schools, GA 400 & I-285, features amenities galore, including Luxury Pools, Clubhouse, Full-Service Property Management, Maintenance and Custodial Staff onsite, Billiards Room, and Theater Room. Plus, residents will also enjoy the convenience of having Villa Christina, Hyatt Hotel, The Hilton Garden Inn and Shuttles within the Perimeter Summit development. Brookhaven PD also has a satellite location onsite. FHA/VA APPROVED. A MUST SEE! EASY SHOWING.
Location
State GA
County Dekalb
Lake Name None
Rooms
Bedroom Description Master on Main, Roommate Floor Plan, Other
Other Rooms None
Basement None
Main Level Bedrooms 2
Dining Room Separate Dining Room, Other
Interior
Interior Features Double Vanity, Entrance Foyer, High Ceilings 9 ft Main, High Speed Internet, Walk-In Closet(s), Other
Heating Central
Cooling Central Air
Flooring Carpet, Ceramic Tile
Fireplaces Type None
Window Features Insulated Windows
Appliance Dishwasher, Disposal, Dryer, Electric Range, Electric Water Heater, Microwave, Refrigerator, Washer, Other
Laundry Laundry Room, Main Level, Other
Exterior
Exterior Feature Private Front Entry, Other
Parking Features Assigned, Covered, Deeded, Detached
Fence None
Pool None
Community Features Clubhouse, Dog Park, Fitness Center, Gated, Homeowners Assoc, Meeting Room, Near Marta, Near Schools, Near Shopping, Pool, Public Transportation, Restaurant
Utilities Available Cable Available, Electricity Available
Waterfront Description None
View Other
Roof Type Composition, Shingle
Street Surface Concrete
Accessibility None
Handicap Access None
Porch None
Total Parking Spaces 2
Building
Lot Description Private, Other
Story One
Foundation Concrete Perimeter, Pillar/Post/Pier
Sewer Public Sewer
Water Public
Architectural Style European, Mid-Rise (up to 5 stories), Traditional
Level or Stories One
Structure Type Stone, Stucco, Other
New Construction No
Construction Status Resale
Schools
Elementary Schools Montgomery
Middle Schools Chamblee
High Schools Chamblee Charter
Others
Senior Community no
Restrictions true
Tax ID 18 329 10 269
Ownership Condominium
Financing yes
Special Listing Condition None
Read Less

Bought with NDI Maxim Residential



