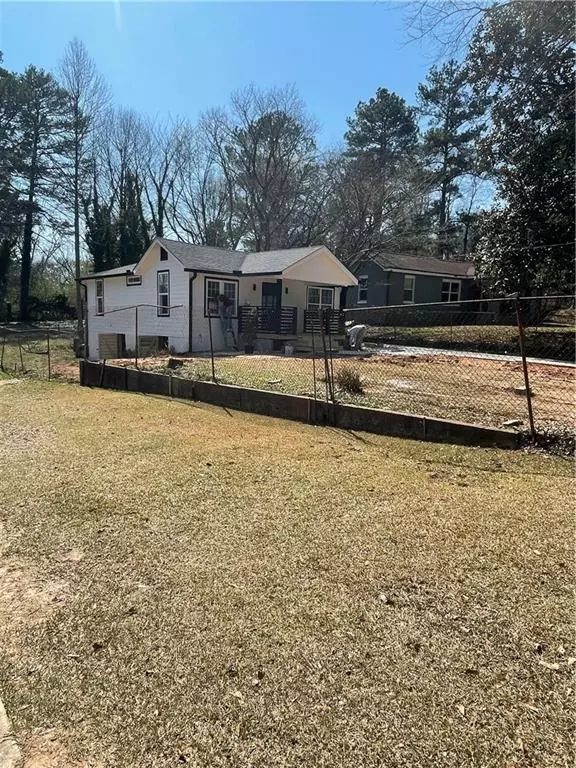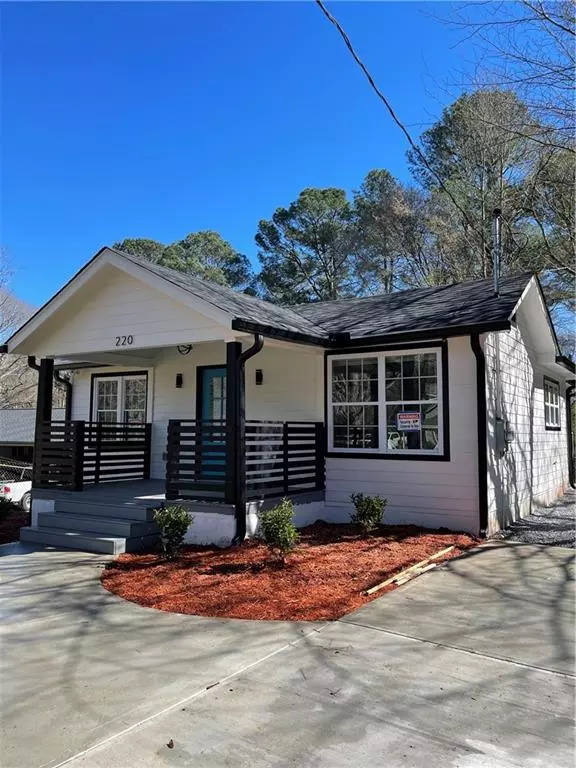For more information regarding the value of a property, please contact us for a free consultation.
220 Howell DR SW Atlanta, GA 30331
Want to know what your home might be worth? Contact us for a FREE valuation!

Our team is ready to help you sell your home for the highest possible price ASAP
Key Details
Sold Price $290,000
Property Type Single Family Home
Sub Type Single Family Residence
Listing Status Sold
Purchase Type For Sale
Square Footage 1,088 sqft
Price per Sqft $266
Subdivision Howell Estates Sec 05
MLS Listing ID 7015430
Sold Date 04/19/22
Style Ranch
Bedrooms 2
Full Baths 2
Construction Status Updated/Remodeled
HOA Y/N No
Year Built 1935
Annual Tax Amount $1,815
Tax Year 2021
Lot Size 0.259 Acres
Acres 0.259
Property Description
Totally Renovated Ranch with 2 beds and 2 baths. Enjoy the Atlanta living Within minutes of the beltline trail, a quick 10-minute drive to the Mercedes-Benz Stadium, close to the new Westside Park that is now the largest park in Atlanta. Home features: New roof, new plumbing, new electrical, brand-new flooring, new interior and exterior paint, illuminating lights, stainless steel appliances, brand new wood porch and back deck, elegant fireplace, quartz counter tops and much more. Do not miss this beautiful house.!! Property SOLD AS IS. Seller got a structural engineering report that can provide to the new owner . Buyer has the right to inspect the property due Diligence no more than 3 days.
Location
State GA
County Fulton
Lake Name None
Rooms
Bedroom Description Other
Other Rooms None
Basement None
Main Level Bedrooms 2
Dining Room Open Concept
Interior
Interior Features Other
Heating Forced Air
Cooling Central Air
Flooring Hardwood
Fireplaces Number 1
Fireplaces Type Electric
Window Features Storm Window(s)
Appliance Dishwasher, Electric Range
Laundry In Kitchen
Exterior
Exterior Feature Private Yard
Parking Features Driveway
Fence Back Yard, Fenced
Pool None
Community Features None
Utilities Available Cable Available, Electricity Available, Natural Gas Available
Waterfront Description None
View Other
Roof Type Shingle
Street Surface Paved
Accessibility None
Handicap Access None
Porch Deck
Building
Lot Description Back Yard
Story One
Foundation Brick/Mortar
Sewer Public Sewer
Water Public
Architectural Style Ranch
Level or Stories One
Structure Type Frame, Wood Siding
New Construction No
Construction Status Updated/Remodeled
Schools
Elementary Schools Adamsville
Middle Schools John Lewis Invictus Academy/Harper-Archer
High Schools Benjamin E. Mays
Others
Senior Community no
Restrictions false
Tax ID 14 024400020336
Special Listing Condition None
Read Less

Bought with Keller Williams Realty Atl Partners



