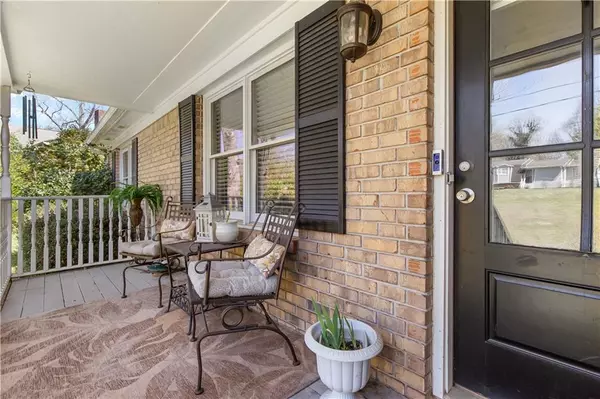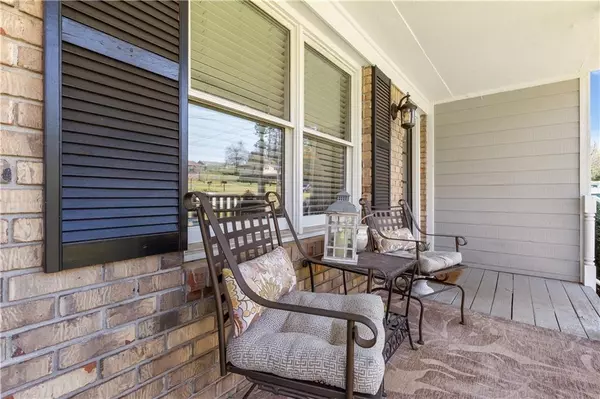For more information regarding the value of a property, please contact us for a free consultation.
213 S Sequoya DR Woodstock, GA 30188
Want to know what your home might be worth? Contact us for a FREE valuation!

Our team is ready to help you sell your home for the highest possible price ASAP
Key Details
Sold Price $405,000
Property Type Single Family Home
Sub Type Single Family Residence
Listing Status Sold
Purchase Type For Sale
Square Footage 1,497 sqft
Price per Sqft $270
Subdivision Indian Wells
MLS Listing ID 7006222
Sold Date 04/18/22
Style Ranch
Bedrooms 3
Full Baths 2
Construction Status Resale
HOA Y/N No
Year Built 1976
Annual Tax Amount $3,175
Tax Year 2021
Lot Size 0.488 Acres
Acres 0.4878
Property Description
DO NOT MISS this quaint ranch floor-plan on a full basement with a HUGE workshop and IN GROUND POOL with BRAND NEW liner. Features include double pane windows, 4 ton HVAC, 5 in hand scrapped hardwood flooring, custom built/stained Kit cabinets, Bose speaker system in ceiling, lovely updated tile baths. The cozy enclosed screened porch overlooking in-ground pool makes the perfect home for entertaining. You will not believe the huge unfinished basement 2 car parking. The gigantic detached heated and cooled 30x40 garage with separate driveway and enough room for 6 cars is a workshop dream. This move in ready is perfect. Don't miss this one. Close to great schools, downtown Woodstock shopping and the Shoppes of Woodstock.
Location
State GA
County Cherokee
Lake Name None
Rooms
Bedroom Description Master on Main
Other Rooms Garage(s), Workshop
Basement Daylight, Driveway Access, Exterior Entry, Full, Interior Entry, Unfinished
Main Level Bedrooms 3
Dining Room Open Concept
Interior
Interior Features Cathedral Ceiling(s), Disappearing Attic Stairs, High Speed Internet, Tray Ceiling(s)
Heating Central, Forced Air, Natural Gas
Cooling Ceiling Fan(s), Central Air
Flooring Carpet, Ceramic Tile, Hardwood
Fireplaces Number 1
Fireplaces Type Factory Built, Family Room, Insert
Window Features Insulated Windows
Appliance Dishwasher, Gas Oven, Gas Water Heater
Laundry In Basement
Exterior
Exterior Feature Private Yard, Storage, Other
Garage Attached, Detached, Driveway, Garage, Garage Door Opener, Garage Faces Side
Garage Spaces 2.0
Fence Back Yard, Privacy, Wood
Pool In Ground
Community Features None
Utilities Available Cable Available, Electricity Available, Natural Gas Available, Phone Available, Water Available
Waterfront Description None
View Trees/Woods, Other
Roof Type Composition, Ridge Vents, Shingle
Street Surface Asphalt
Accessibility None
Handicap Access None
Porch Covered, Deck, Enclosed, Screened
Total Parking Spaces 4
Private Pool true
Building
Lot Description Back Yard, Front Yard, Landscaped, Level, Private
Story Two
Foundation None
Sewer Septic Tank
Water Public
Architectural Style Ranch
Level or Stories Two
Structure Type Cement Siding
New Construction No
Construction Status Resale
Schools
Elementary Schools Johnston
Middle Schools Mill Creek
High Schools River Ridge
Others
Senior Community no
Restrictions false
Tax ID 15N22B 080
Special Listing Condition None
Read Less

Bought with Atlanta Communities



