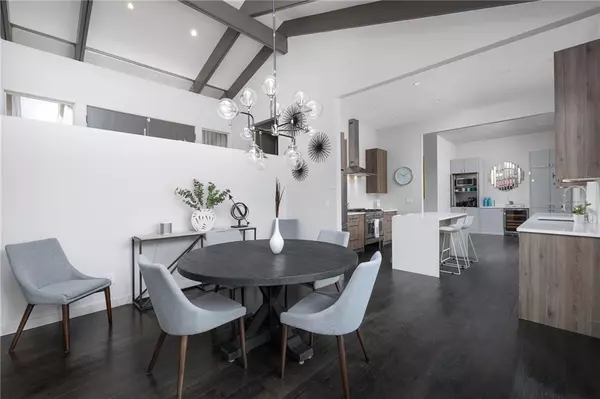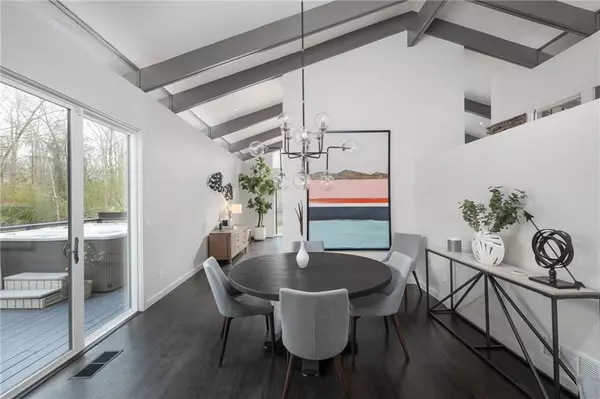For more information regarding the value of a property, please contact us for a free consultation.
460 Valley Green DR NE Atlanta, GA 30342
Want to know what your home might be worth? Contact us for a FREE valuation!

Our team is ready to help you sell your home for the highest possible price ASAP
Key Details
Sold Price $875,000
Property Type Single Family Home
Sub Type Single Family Residence
Listing Status Sold
Purchase Type For Sale
Square Footage 2,200 sqft
Price per Sqft $397
Subdivision North Buckhead
MLS Listing ID 7017607
Sold Date 04/18/22
Style Ranch
Bedrooms 3
Full Baths 2
Half Baths 1
Construction Status Resale
HOA Y/N No
Year Built 1969
Annual Tax Amount $9,321
Tax Year 2021
Lot Size 1.129 Acres
Acres 1.1291
Property Description
Exceptional mid-century modern on an amazing 1+ acre lot in North Buckhead. Period details including den with stacked stone walls, exposed beams, vaulted ceilings, floor to ceiling windows, and multiple entertaining and living spaces throughout. Bright and open floor plan including renovated kitchen with stainless appliances, quartz counters, and a large island open to living room, dining room and fantastic keeping-room/eat in-kitchen with built-ins and wet-bar. Incredible walk-out deck off of both the kitchen and dining room with ultimate privacy and a picturesque scene perfect for entertaining family and friends. Additional features include an oversized owners suite with large walk-in closet and beautifully renovated en suite bath and two additional bedrooms on main with floor to ceiling windows and renovated full bath. Semi-finished terrace with an entrance from the carport including custom laundry and storage shelving and plenty of additional room for storage or home gym. Fantastic location in Sarah Smith Elementary and minutes to restaurants, shopping and more!!
Location
State GA
County Fulton
Lake Name None
Rooms
Bedroom Description Master on Main, Oversized Master, Roommate Floor Plan
Other Rooms None
Basement Daylight, Driveway Access, Exterior Entry, Interior Entry
Main Level Bedrooms 3
Dining Room Open Concept, Separate Dining Room
Interior
Interior Features Beamed Ceilings, Double Vanity, Entrance Foyer, High Ceilings 10 ft Main, Vaulted Ceiling(s), Walk-In Closet(s), Wet Bar
Heating Central
Cooling Central Air
Flooring Hardwood
Fireplaces Number 1
Fireplaces Type Family Room
Window Features None
Appliance Dishwasher, Disposal, Gas Cooktop, Gas Oven, Gas Range, Microwave, Range Hood, Refrigerator
Laundry In Basement
Exterior
Exterior Feature Private Front Entry, Private Rear Entry, Private Yard, Other
Parking Features Carport
Fence Invisible
Pool None
Community Features Near Marta, Near Schools, Near Shopping, Near Trails/Greenway
Utilities Available Cable Available, Electricity Available, Natural Gas Available, Phone Available, Sewer Available, Water Available
Waterfront Description Creek
View River, Other
Roof Type Composition
Street Surface Asphalt
Accessibility None
Handicap Access None
Porch Deck, Side Porch
Total Parking Spaces 2
Building
Lot Description Back Yard, Creek On Lot, Flood Plain, Front Yard, Private
Story Two
Foundation Block, Concrete Perimeter
Sewer Public Sewer
Water Public
Architectural Style Ranch
Level or Stories Two
Structure Type Other
New Construction No
Construction Status Resale
Schools
Elementary Schools Sarah Rawson Smith
Middle Schools Willis A. Sutton
High Schools North Atlanta
Others
Senior Community no
Restrictions false
Tax ID 17 006500090270
Special Listing Condition None
Read Less

Bought with Harry Norman Realtors



