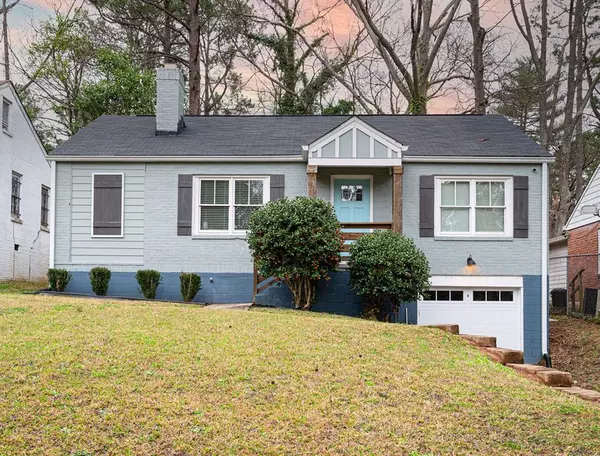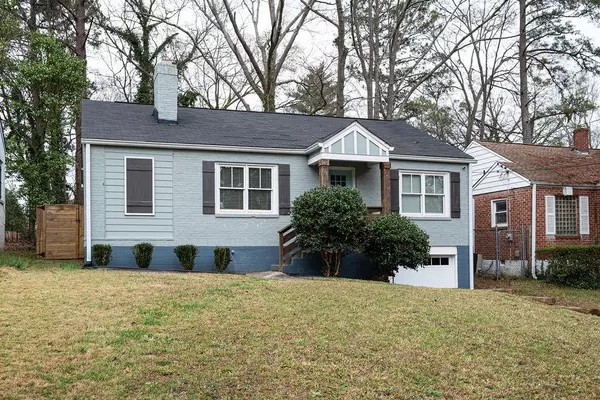For more information regarding the value of a property, please contact us for a free consultation.
1569 Ocala AVE SW Atlanta, GA 30311
Want to know what your home might be worth? Contact us for a FREE valuation!

Our team is ready to help you sell your home for the highest possible price ASAP
Key Details
Sold Price $375,000
Property Type Single Family Home
Sub Type Single Family Residence
Listing Status Sold
Purchase Type For Sale
Square Footage 1,200 sqft
Price per Sqft $312
Subdivision Cascade Manor
MLS Listing ID 7014032
Sold Date 04/15/22
Style Ranch, Other
Bedrooms 3
Full Baths 2
Construction Status Resale
HOA Y/N No
Year Built 1948
Annual Tax Amount $946
Tax Year 2021
Lot Size 7,501 Sqft
Acres 0.1722
Property Description
Completely renovated brick ranch on lovely wooded street. The home is a blend of modern luxury & industrial finishes. Separate living room w/ fireplace & expansive windows for generous natural light. Impressive rustic kitchen adorned w/ white cabinets, subway tile backsplash, SS appliances, granite counters & industrial-style pull-down sink faucet. Kitchen boasts a separate entrance that leads out to the spacious, private, fenced in backyard. Master suite w/ built-in bench nook overlooking spacious flat backyard. Stunning spa-like master bath w/ floor-to-ceiling porcelain tile shower, double vanity & nostalgic exposed brick walls. Great location less than a mile from The Beltline, Lee + White shops and restaurants AND only 15 minutes from ATL Airport! Home includes new privacy fence installed in mid-2021, and smart home features including new WiFi enabled fully insulated garage door w/ camera, additional Nest security cameras, thermostat, and smoke/CO2 detectors already installed.
Location
State GA
County Fulton
Lake Name None
Rooms
Bedroom Description Master on Main, Other
Other Rooms None
Basement None
Main Level Bedrooms 3
Dining Room None
Interior
Interior Features High Ceilings 9 ft Main
Heating Natural Gas
Cooling Central Air
Flooring Hardwood
Fireplaces Number 1
Fireplaces Type Living Room
Window Features Insulated Windows
Appliance Dishwasher, Disposal, Gas Cooktop
Laundry In Hall
Exterior
Exterior Feature Private Front Entry, Private Rear Entry, Private Yard, Rain Gutters
Parking Features Driveway, Garage, Garage Door Opener, Garage Faces Front
Garage Spaces 1.0
Fence Back Yard, Privacy, Wood
Pool None
Community Features Near Beltline, Near Schools, Near Shopping, Near Trails/Greenway, Public Transportation, Restaurant, Other
Utilities Available Cable Available, Electricity Available, Natural Gas Available, Water Available
Waterfront Description None
View Trees/Woods, Other
Roof Type Shingle
Street Surface Paved
Accessibility Accessible Entrance
Handicap Access Accessible Entrance
Porch Rear Porch
Total Parking Spaces 2
Building
Lot Description Back Yard, Front Yard, Level, Wooded
Story One
Foundation Slab
Sewer Public Sewer
Water Public
Architectural Style Ranch, Other
Level or Stories One
Structure Type Brick 4 Sides
New Construction No
Construction Status Resale
Schools
Elementary Schools Tuskegee Airman Global Academy
Middle Schools Herman J. Russell West End Academy
High Schools Booker T. Washington
Others
Senior Community no
Restrictions false
Tax ID 14 015100040111
Special Listing Condition None
Read Less

Bought with Fathom Realty Ga, LLC.



