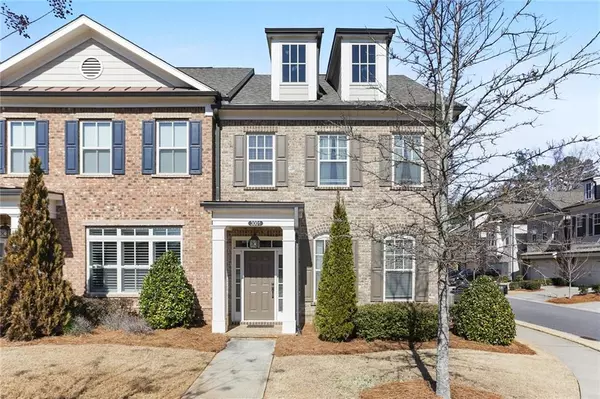For more information regarding the value of a property, please contact us for a free consultation.
3001 Vickery TRCE Roswell, GA 30075
Want to know what your home might be worth? Contact us for a FREE valuation!

Our team is ready to help you sell your home for the highest possible price ASAP
Key Details
Sold Price $590,000
Property Type Townhouse
Sub Type Townhouse
Listing Status Sold
Purchase Type For Sale
Square Footage 2,223 sqft
Price per Sqft $265
Subdivision Roswell Towneship
MLS Listing ID 7013203
Sold Date 04/13/22
Style Townhouse, Traditional
Bedrooms 3
Full Baths 3
Half Baths 1
Construction Status Resale
HOA Fees $235
HOA Y/N Yes
Year Built 2016
Annual Tax Amount $6,054
Tax Year 2021
Lot Size 5,270 Sqft
Acres 0.121
Property Description
Nearly new townhome in a gated community in highly desirable Historic Roswell. Built by The Providence Group in 2017, the designer finishes offer a feeling of luxury while maintaining a manageable lifestyle. Three full levels offer plenty of flex spaces. The main level features an open floor plan with a fireplace joining the family room and larger chef’s kitchen with large center island quartz countertops, pantry, and stainless steel appliances. A private courtyard off the kitchen is perfect for entertaining. Second level owner suite features large double closets and a spa-like bathroom with double vanity, bath tub, large shower and toilet room. Additional bedroom with en-suite bath and laundry on this level. The private third level is a full bedroom with an en-suite bath. This space would also make a wonderful teen suite or home office. Welcome to an extraordinary life in beautiful Roswell, GA.
Location
State GA
County Fulton
Lake Name None
Rooms
Bedroom Description Split Bedroom Plan
Other Rooms None
Basement None
Dining Room None
Interior
Interior Features Entrance Foyer, High Ceilings 9 ft Lower
Heating Natural Gas, Zoned
Cooling Ceiling Fan(s), Central Air, Zoned
Flooring Carpet, Ceramic Tile, Hardwood
Fireplaces Number 1
Fireplaces Type Factory Built, Gas Starter
Window Features Insulated Windows
Appliance Dishwasher, Disposal, Gas Range, Gas Water Heater, Microwave
Laundry Laundry Room, Upper Level
Exterior
Exterior Feature None
Garage Attached, Garage, Garage Door Opener, Garage Faces Rear
Garage Spaces 2.0
Fence None
Pool None
Community Features Gated, Homeowners Assoc, Lake, Sidewalks
Utilities Available Cable Available, Electricity Available, Natural Gas Available, Phone Available, Sewer Available
Waterfront Description None
View Other
Roof Type Composition, Ridge Vents
Street Surface Concrete
Accessibility Accessible Entrance
Handicap Access Accessible Entrance
Porch Patio
Parking Type Attached, Garage, Garage Door Opener, Garage Faces Rear
Total Parking Spaces 2
Building
Lot Description Landscaped
Story Three Or More
Foundation Slab
Sewer Public Sewer
Water Public
Architectural Style Townhouse, Traditional
Level or Stories Three Or More
Structure Type Brick 3 Sides, Cement Siding
New Construction No
Construction Status Resale
Schools
Elementary Schools Mountain Park - Fulton
Middle Schools Crabapple
High Schools Roswell
Others
HOA Fee Include Maintenance Grounds, Trash
Senior Community no
Restrictions false
Tax ID 12 176003652883
Ownership Fee Simple
Financing no
Special Listing Condition None
Read Less

Bought with Ansley Real Estate



