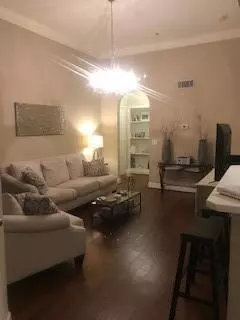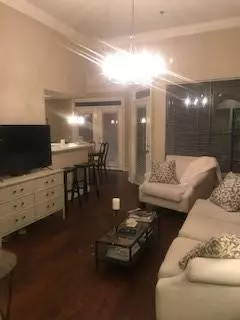For more information regarding the value of a property, please contact us for a free consultation.
3777 Peachtree Road NE Brookhaven, GA 30319
Want to know what your home might be worth? Contact us for a FREE valuation!

Our team is ready to help you sell your home for the highest possible price ASAP
Key Details
Sold Price $230,000
Property Type Condo
Sub Type Condominium
Listing Status Sold
Purchase Type For Sale
Square Footage 943 sqft
Price per Sqft $243
Subdivision Peachtree Place
MLS Listing ID 7013018
Sold Date 04/11/22
Style Mediterranean, Mid-Rise (up to 5 stories)
Bedrooms 1
Full Baths 1
Construction Status Resale
HOA Fees $407
HOA Y/N Yes
Year Built 1995
Annual Tax Amount $1,840
Tax Year 2021
Lot Size 1,402 Sqft
Acres 0.0322
Property Description
Top level 1 bedroom condo in Buckhead! Oversized master bedroom with 2 walk in closets. This condo offers a ton of natural light with a walk out private patio. Shiny engineered hardwood floors throughout living space w/ clean carpet in bedroom. His and hers sink in large bathroom. Gated community with securtiy guard at front entrance. Huge pool area with 24 hour access to weight room. Located off Peachtree Road in Brookhaven near tons of shopping and entertainment. Close proximity to 85/285/400. Very well maintained unit and complex! Easy showing!
Location
State GA
County Dekalb
Lake Name None
Rooms
Bedroom Description Master on Main, Oversized Master
Other Rooms Pool House
Basement None
Main Level Bedrooms 1
Dining Room None
Interior
Interior Features Bookcases, Entrance Foyer, High Speed Internet, His and Hers Closets, Low Flow Plumbing Fixtures
Heating Electric, Forced Air
Cooling Ceiling Fan(s), Central Air
Flooring Hardwood
Fireplaces Type None
Window Features Insulated Windows
Appliance Dishwasher, Disposal, Electric Cooktop, Microwave
Laundry In Bathroom
Exterior
Exterior Feature Balcony, Gas Grill, Tennis Court(s)
Parking Features Assigned
Fence Wrought Iron
Pool Gunite, In Ground
Community Features Business Center, Clubhouse, Gated, Homeowners Assoc, Near Schools, Near Shopping, Pool, Public Transportation, Restaurant, Street Lights, Tennis Court(s)
Utilities Available Cable Available, Electricity Available
Waterfront Description None
View City
Roof Type Other
Street Surface Asphalt
Accessibility None
Handicap Access None
Porch Covered, Patio
Total Parking Spaces 1
Private Pool true
Building
Lot Description Landscaped, Level, Private
Story Three Or More
Foundation Slab
Sewer Public Sewer
Water Public
Architectural Style Mediterranean, Mid-Rise (up to 5 stories)
Level or Stories Three Or More
Structure Type Synthetic Stucco
New Construction No
Construction Status Resale
Schools
Elementary Schools Ashford Park
Middle Schools Chamblee
High Schools Chamblee Charter
Others
HOA Fee Include Maintenance Structure, Maintenance Grounds, Pest Control, Reserve Fund, Security, Sewer, Swim/Tennis, Termite, Trash, Water
Senior Community no
Restrictions true
Tax ID 18 239 14 067
Ownership Condominium
Acceptable Financing Cash, Conventional
Listing Terms Cash, Conventional
Financing yes
Special Listing Condition None
Read Less

Bought with First United Realty, Inc.



