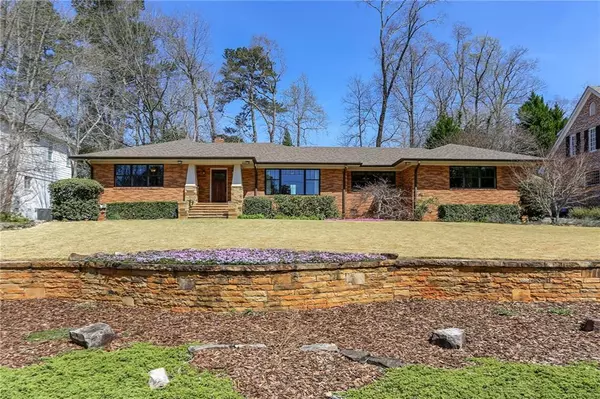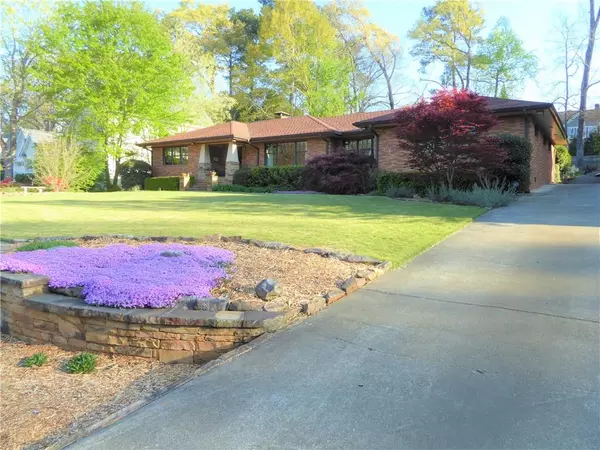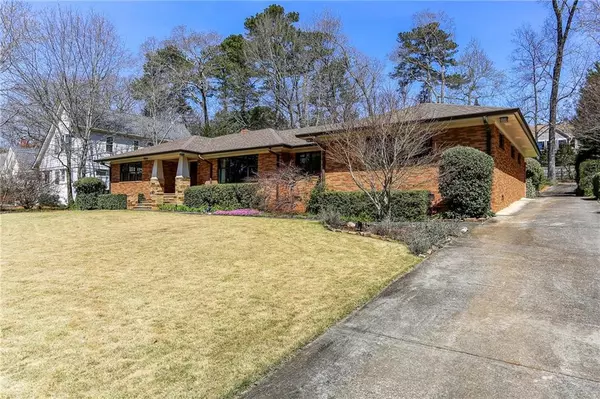For more information regarding the value of a property, please contact us for a free consultation.
1821 Fisher TRL NE Atlanta, GA 30345
Want to know what your home might be worth? Contact us for a FREE valuation!

Our team is ready to help you sell your home for the highest possible price ASAP
Key Details
Sold Price $810,000
Property Type Single Family Home
Sub Type Single Family Residence
Listing Status Sold
Purchase Type For Sale
Square Footage 2,737 sqft
Price per Sqft $295
Subdivision Briarcliff Woods
MLS Listing ID 7020263
Sold Date 04/07/22
Style Ranch
Bedrooms 3
Full Baths 3
Construction Status Resale
HOA Y/N No
Year Built 1960
Annual Tax Amount $6,930
Tax Year 2021
Lot Size 0.500 Acres
Acres 0.5
Property Description
Incredible mid-century modern ranch in excellent condition. This home has been well loved and maintained. Detached 3 car garage with timber framed portico adjoins patio, perfect for alfresco dining. Oversized master, with tiled bath and sitting room/office. Kitchen has butcherblock/stainless and granite countertops. Butlers pantry ties perfectly to kitchen for form and function. Soapstone catalytic wood stove in living room practically heats the entire home. This home is immaculate with encapsulated crawl space, spray foam insulation in attic w/storage. Marvin fiberglass dual pane windows, new roof, recent HVAC systems, Ecobee thermostats and more. Seller has invested huge effort in the beautiful yard and hardscape. Excellent schools and convenient access to I-85, fantastic location for Emory, CHOA and CDC. Walk to optional Briarcliff Woods Beach Club with 5 lighted tennis courts (2 clay courts), huge Pool (with swim team) and club house. Check out the beautiful Spring seasonal photos of the yard that you can look forward to in a few short weeks. This home will not disappoint!! Amazing!
Location
State GA
County Dekalb
Lake Name None
Rooms
Bedroom Description Master on Main, Oversized Master, Split Bedroom Plan
Other Rooms Pergola, Other
Basement Crawl Space
Main Level Bedrooms 3
Dining Room Open Concept
Interior
Interior Features Disappearing Attic Stairs
Heating Forced Air, Natural Gas
Cooling Ceiling Fan(s), Central Air
Flooring Hardwood
Fireplaces Number 1
Fireplaces Type Wood Burning Stove
Window Features Insulated Windows, Plantation Shutters
Appliance Dishwasher, Disposal, Double Oven, Gas Cooktop, Gas Water Heater, Microwave, Range Hood, Refrigerator
Laundry Main Level
Exterior
Exterior Feature Courtyard, Garden, Private Front Entry, Private Rear Entry, Private Yard
Parking Features Garage, Garage Door Opener, Garage Faces Side, Kitchen Level, Storage
Garage Spaces 3.0
Fence Back Yard
Pool None
Community Features Near Schools, Near Shopping, Playground, Pool, Swim Team, Tennis Court(s)
Utilities Available Cable Available, Electricity Available, Natural Gas Available, Sewer Available, Water Available
Waterfront Description None
View Other
Roof Type Composition
Street Surface Asphalt
Accessibility None
Handicap Access None
Porch Patio, Rear Porch
Total Parking Spaces 3
Building
Lot Description Back Yard, Front Yard, Landscaped
Story One
Foundation Block
Sewer Public Sewer
Water Public
Architectural Style Ranch
Level or Stories One
Structure Type Brick 4 Sides
New Construction No
Construction Status Resale
Schools
Elementary Schools Sagamore Hills
Middle Schools Henderson - Dekalb
High Schools Lakeside - Dekalb
Others
Senior Community no
Restrictions false
Tax ID 18 195 01 010
Special Listing Condition None
Read Less

Bought with Property Services of Atlanta, Inc.



