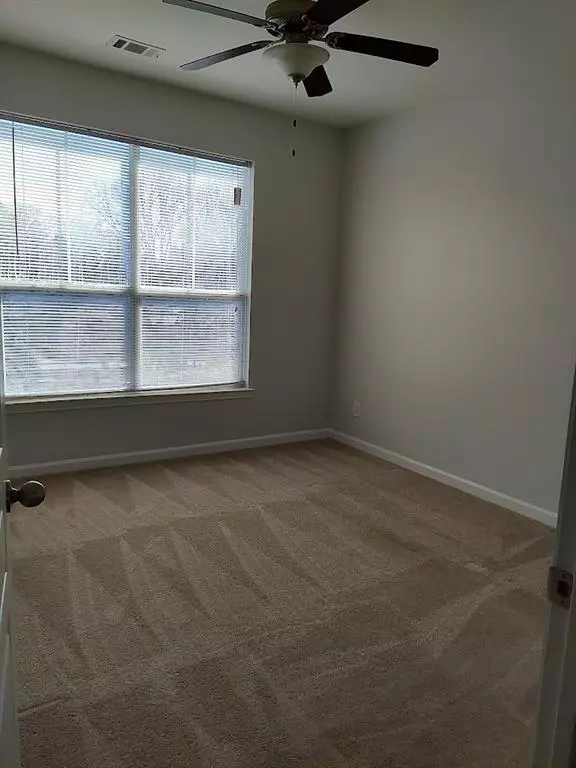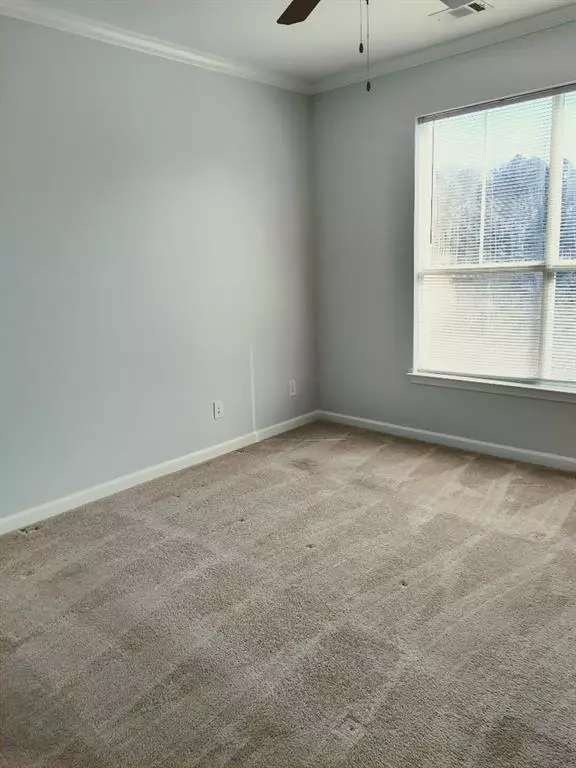For more information regarding the value of a property, please contact us for a free consultation.
10 Perimeter Summit BLVD NE #4239 Brookhaven, GA 30319
Want to know what your home might be worth? Contact us for a FREE valuation!

Our team is ready to help you sell your home for the highest possible price ASAP
Key Details
Sold Price $259,000
Property Type Condo
Sub Type Condominium
Listing Status Sold
Purchase Type For Sale
Square Footage 1,079 sqft
Price per Sqft $240
Subdivision Villa Sonoma
MLS Listing ID 7018896
Sold Date 04/08/22
Style Contemporary/Modern, Mid-Rise (up to 5 stories)
Bedrooms 2
Full Baths 2
Construction Status Updated/Remodeled
HOA Fees $668
HOA Y/N Yes
Year Built 2005
Annual Tax Amount $2,860
Tax Year 2021
Lot Size 945 Sqft
Acres 0.0217
Property Description
LOCATION !!!! LOCATION!!! Is everything in Atlanta. You going to love Villa Sonoma in Brookhaven & resort-like living. Recently completely renovated with lots of upgrades. Wonderfully designed open floor plan, to die for hardwoods floors, extra-large bedroom suites, great for roommates. Lots of natural light, Sharp Kitchen with all Stainless Steel appliances, granite Counter-tops, breakfast bar overlook LR & Separate Dr. This condo comes with a washer/dryer, 2 assigned Covered Parking Spaces, A separate additional deeded Extra Storage Rm. Amenities include Luxury Pool, Gym, Theatre Rm, Business center, Billards Rm, onsite property management. All Inside the Perimeter minutes from GA 400 & I-75/85, Shopping, Great Schools and Restaurants.
FHA/VA Approved
Location
State GA
County Dekalb
Lake Name None
Rooms
Bedroom Description Split Bedroom Plan
Other Rooms None
Basement None
Main Level Bedrooms 2
Dining Room Separate Dining Room
Interior
Interior Features Entrance Foyer, High Ceilings 9 ft Main
Heating Central, Electric
Cooling Central Air
Flooring Hardwood
Fireplaces Type None
Window Features None
Appliance Dishwasher, Disposal, Dryer, Electric Cooktop, Electric Oven, Electric Range, Electric Water Heater, Microwave, Refrigerator, Self Cleaning Oven, Washer
Laundry Laundry Room, Main Level
Exterior
Exterior Feature Private Front Entry, Storage
Parking Features Assigned, Covered, Garage
Garage Spaces 2.0
Fence None
Pool None
Community Features Business Center, Clubhouse, Concierge, Dog Park, Fitness Center, Homeowners Assoc, Near Marta, Near Schools, Near Shopping, Park, Pool
Utilities Available Cable Available, Electricity Available
Waterfront Description None
View City
Roof Type Composition
Street Surface Paved
Accessibility None
Handicap Access None
Porch None
Total Parking Spaces 2
Building
Lot Description Landscaped
Story One
Foundation None
Sewer Public Sewer
Water Public
Architectural Style Contemporary/Modern, Mid-Rise (up to 5 stories)
Level or Stories One
Structure Type Stucco, Other
New Construction No
Construction Status Updated/Remodeled
Schools
Elementary Schools Montgomery
Middle Schools Chamblee
High Schools Chamblee Charter
Others
HOA Fee Include Door person, Maintenance Structure, Maintenance Grounds, Pest Control, Reserve Fund, Termite
Senior Community no
Restrictions true
Tax ID 18 329 10 111
Ownership Condominium
Acceptable Financing Cash, Conventional
Listing Terms Cash, Conventional
Financing yes
Special Listing Condition None
Read Less

Bought with Harry Norman Realtors



