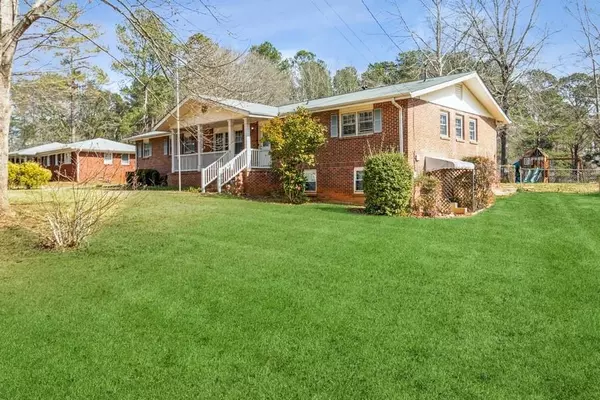For more information regarding the value of a property, please contact us for a free consultation.
3623 Forest Hill RD Powder Springs, GA 30127
Want to know what your home might be worth? Contact us for a FREE valuation!

Our team is ready to help you sell your home for the highest possible price ASAP
Key Details
Sold Price $295,000
Property Type Single Family Home
Sub Type Single Family Residence
Listing Status Sold
Purchase Type For Sale
Square Footage 1,612 sqft
Price per Sqft $183
Subdivision Forest Hill Acres
MLS Listing ID 7002751
Sold Date 03/30/22
Style Ranch
Bedrooms 3
Full Baths 2
Half Baths 1
Construction Status Resale
HOA Y/N No
Year Built 1962
Annual Tax Amount $1,438
Tax Year 2021
Lot Size 0.310 Acres
Acres 0.3099
Property Description
Come tour this well maintained recently renovated ranch home with attached garage located in the forest Hill Acres subdivision. On the main floor you have 3 bedrooms with 2.1 baths, living room, family room with a fireplace, a sunroom and laundry. Living room is spacious and draw in tons of natural light. The kitchen is bright with white cabinets, stone counters and island with a view into the family room. The dining room seats 12+. Main bedroom on main level with own bath with a shower. The basement can be finished to add additional living and storage space. Head outside to the well-manicured front and backyard with a playscape providing hours of entertainment or your fur babies have plenty of room to roam and explore. Immediate Occupancy! Don’t wait, schedule a showing today!
Location
State GA
County Cobb
Lake Name None
Rooms
Bedroom Description Master on Main
Other Rooms Outbuilding
Basement Daylight, Exterior Entry, Interior Entry, Partial
Main Level Bedrooms 3
Dining Room Seats 12+
Interior
Interior Features Double Vanity, High Speed Internet
Heating None
Cooling Central Air
Flooring Carpet, Ceramic Tile, Hardwood, Other
Fireplaces Number 1
Fireplaces Type Family Room, Gas Log, Gas Starter, Glass Doors
Window Features Insulated Windows
Appliance Dishwasher, Electric Cooktop, ENERGY STAR Qualified Appliances, Gas Water Heater, Refrigerator
Laundry Main Level
Exterior
Exterior Feature None
Parking Features Attached, Driveway, Garage, On Street
Garage Spaces 4.0
Fence Chain Link, Fenced
Pool None
Community Features Near Trails/Greenway, Park
Utilities Available Cable Available, Electricity Available, Natural Gas Available, Phone Available, Sewer Available, Water Available
Waterfront Description None
View City
Roof Type Shingle
Street Surface Paved
Accessibility None
Handicap Access None
Porch Covered, Deck, Front Porch, Patio, Rear Porch
Total Parking Spaces 4
Building
Lot Description Back Yard, Front Yard, Landscaped
Story One
Foundation Brick/Mortar
Sewer Public Sewer
Water Private
Architectural Style Ranch
Level or Stories One
Structure Type Brick 4 Sides
New Construction No
Construction Status Resale
Schools
Elementary Schools Compton
Middle Schools Tapp
High Schools Mceachern
Others
Senior Community no
Restrictions false
Tax ID 19083200120
Special Listing Condition None
Read Less

Bought with EXP Realty, LLC.



