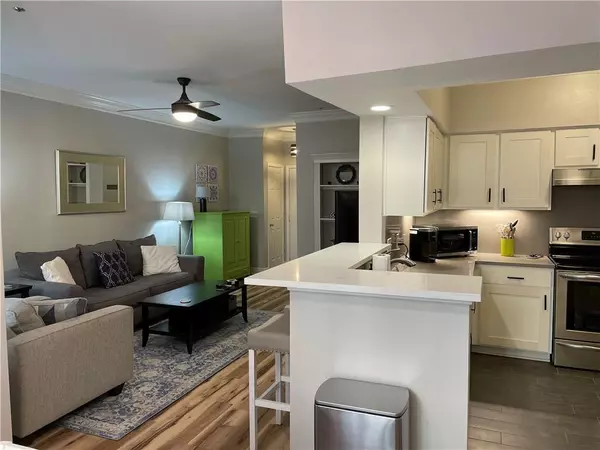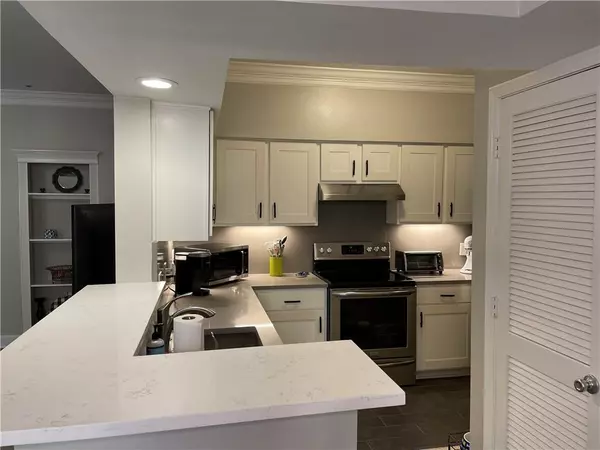For more information regarding the value of a property, please contact us for a free consultation.
3777 Peachtree RD NE #1414 Brookhaven, GA 30319
Want to know what your home might be worth? Contact us for a FREE valuation!

Our team is ready to help you sell your home for the highest possible price ASAP
Key Details
Sold Price $267,000
Property Type Condo
Sub Type Condominium
Listing Status Sold
Purchase Type For Sale
Square Footage 1,026 sqft
Price per Sqft $260
Subdivision Peachtree Place
MLS Listing ID 7005486
Sold Date 03/28/22
Style Mediterranean, Mid-Rise (up to 5 stories)
Bedrooms 2
Full Baths 1
Half Baths 1
Construction Status Resale
HOA Fees $469
HOA Y/N Yes
Year Built 1995
Annual Tax Amount $2,484
Tax Year 2021
Lot Size 784 Sqft
Acres 0.018
Property Description
Beautiful quiet, private corner unit! This home features new LVP flooring in living, dining and bedrooms; updated lighting and ceiling fans; quartz countertops in kitchen and primary bath; oversized garden tub/shower combo in primary bath; spacious primary bedroom with two walk-in closets; Nest thermostat; two outdoor spaces (one elevated balcony with southern exposure, one walk-out patio that is perfect for pets!); and a deeded covered parking space. Fabulous amenities include a pool; fitness center; clubhouse with business center and media room; dog park; valet trash removal (from your door, twice a week!); and a Luxer package system (locked room with package lockers). Peachtree Place is a gated community with an attendant on duty 24/7, and is conveniently located to dining, shopping, MARTA, downtown/midtown and more! Lowest monthly HOA for a 2-bedroom unit and the property manager is on site.
Location
State GA
County Dekalb
Lake Name None
Rooms
Bedroom Description Master on Main
Other Rooms None
Basement None
Main Level Bedrooms 2
Dining Room Open Concept
Interior
Interior Features Bookcases, Double Vanity, High Speed Internet, His and Hers Closets, Walk-In Closet(s)
Heating Electric
Cooling Ceiling Fan(s), Central Air
Flooring Ceramic Tile, Vinyl
Fireplaces Type None
Window Features None
Appliance Dishwasher, Disposal, Dryer, Electric Range, Electric Water Heater, Refrigerator, Washer
Laundry Main Level
Exterior
Exterior Feature Balcony, Courtyard
Parking Features Assigned, Covered, Garage
Garage Spaces 1.0
Fence None
Pool None
Community Features Business Center, Clubhouse, Dog Park, Fitness Center, Gated, Homeowners Assoc, Near Marta, Near Shopping, Pool, Public Transportation
Utilities Available Cable Available, Electricity Available, Sewer Available, Water Available
Waterfront Description None
View Other
Roof Type Other
Street Surface Asphalt, Paved
Accessibility None
Handicap Access None
Porch Patio
Total Parking Spaces 1
Building
Lot Description Landscaped
Story One
Foundation Slab
Sewer Public Sewer
Water Public
Architectural Style Mediterranean, Mid-Rise (up to 5 stories)
Level or Stories One
Structure Type Stucco, Synthetic Stucco
New Construction No
Construction Status Resale
Schools
Elementary Schools Ashford Park
Middle Schools Chamblee
High Schools Chamblee Charter
Others
HOA Fee Include Maintenance Structure, Maintenance Grounds, Pest Control, Reserve Fund, Sewer, Termite, Trash, Water
Senior Community no
Restrictions true
Tax ID 18 239 14 153
Ownership Condominium
Financing yes
Special Listing Condition None
Read Less

Bought with Keller Williams North Atlanta



