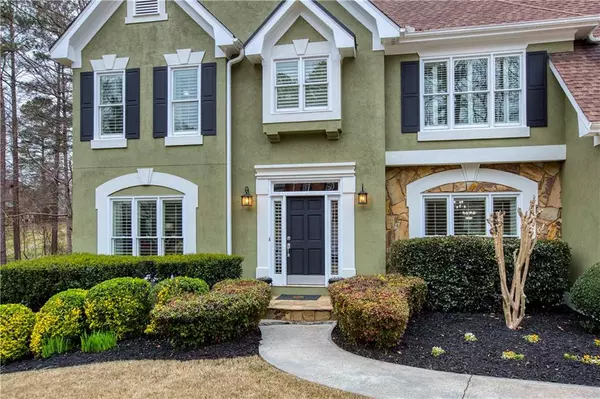For more information regarding the value of a property, please contact us for a free consultation.
325 May Apple CT Alpharetta, GA 30005
Want to know what your home might be worth? Contact us for a FREE valuation!

Our team is ready to help you sell your home for the highest possible price ASAP
Key Details
Sold Price $830,000
Property Type Single Family Home
Sub Type Single Family Residence
Listing Status Sold
Purchase Type For Sale
Square Footage 3,441 sqft
Price per Sqft $241
Subdivision Park Forest
MLS Listing ID 7008764
Sold Date 03/28/22
Style Traditional
Bedrooms 4
Full Baths 3
Half Baths 1
Construction Status Resale
HOA Fees $830
HOA Y/N Yes
Year Built 1992
Annual Tax Amount $4,202
Tax Year 2021
Lot Size 0.290 Acres
Acres 0.29
Property Description
Quality and sophistication define this stunning home remodeled to perfection with over $170K in upgrades and improvements. Stepping through front door, instantly greeted with impressive 2 story foyer, decadent hardwood floors, new modern windows framed with custom Plantation Shutters and window treatments of the highest quality. Gorgeous dining room and home office flank the welcoming foyer. Inviting 2 story fireside great room with spectacular windows opens to breakfast room and beautifully updated kitchen, gleaming with white custom cabinetry, stainless steel appliances, granite countertops, subway tile backsplash, and oversized breakfast bar. Bonus separate counter with additional custom cabinetry is perfect for mini-home office or extra prep space for friends/family gatherings. Enjoy spectacular views from deck overlooking private, professionally landscaped backyard. Bedroom on the main and full bathroom round out this highly sought after floor plan. Quarter turn staircase with iron balusters and custom runners lead to well-appointed upper level. Exceptionally spacious Owner's suite with tray ceiling, cozy fireside sitting area and custom built-ins. Luxurious updated master bath with separate vanities, granite countertops, designer tile, oversized spa shower. Separate water closet and double walk-in closets contribute to the ultimate in a private and peaceful retreat. Two secondary bedrooms with updated Jack and Jill bath complete with double vanity and separate shower/tub & toilet offer privacy for shared bath. Open air loft with custom built-ins complete the upper level. Dream daylight terrace level has been finished with opportunity to expand or leave as oversized storage room. Perfect entertaining space with pool room, bar with mini-fridge, media room, game room, ½ bath and finished tray ceiling– the possibilities are endless. Nestled in a cul-de-sac, this beautiful home, steps away from neighborhood park with walking trails, playground and additional tennis courts is sure to delight. Park Forest is active swim/tennis community, and home to award winning schools within walking distance, along with access to Big Creek Greenway. Conveniently located near GA400, Ameris Bank Amphitheatre, Avalon, and Alpharetta's vibrant downtown City Center with seasonal Farmer's Market, endless outdoor events, unique shops and restaurants.
Location
State GA
County Fulton
Lake Name None
Rooms
Bedroom Description Oversized Master, Sitting Room, Split Bedroom Plan
Other Rooms None
Basement Daylight, Exterior Entry, Finished, Finished Bath, Full, Interior Entry
Main Level Bedrooms 1
Dining Room Seats 12+, Separate Dining Room
Interior
Interior Features Bookcases, Cathedral Ceiling(s), Disappearing Attic Stairs, Double Vanity, Entrance Foyer 2 Story, High Ceilings 9 ft Main, His and Hers Closets, Tray Ceiling(s), Vaulted Ceiling(s), Walk-In Closet(s)
Heating Central, Forced Air, Natural Gas
Cooling Ceiling Fan(s), Central Air
Flooring Carpet, Ceramic Tile, Hardwood
Fireplaces Number 2
Fireplaces Type Great Room, Master Bedroom
Window Features Insulated Windows, Plantation Shutters, Skylight(s)
Appliance Dishwasher, Disposal, Electric Oven, Gas Cooktop, Microwave, Refrigerator
Laundry In Hall, Laundry Room, Main Level
Exterior
Exterior Feature Private Yard
Parking Features Attached, Driveway, Garage, Garage Door Opener, Kitchen Level, Level Driveway
Garage Spaces 2.0
Fence None
Pool None
Community Features Clubhouse, Homeowners Assoc, Near Schools, Near Shopping, Near Trails/Greenway, Park, Playground, Pool, Public Transportation, Street Lights, Swim Team, Tennis Court(s)
Utilities Available Cable Available, Electricity Available, Natural Gas Available, Phone Available, Sewer Available, Underground Utilities, Water Available
Waterfront Description None
View Trees/Woods
Roof Type Composition, Ridge Vents
Street Surface Paved
Accessibility None
Handicap Access None
Porch Deck, Patio
Total Parking Spaces 2
Building
Lot Description Back Yard, Cul-De-Sac, Front Yard, Landscaped, Private, Wooded
Story Three Or More
Foundation Slab
Sewer Public Sewer
Water Public
Architectural Style Traditional
Level or Stories Three Or More
Structure Type Stucco
New Construction No
Construction Status Resale
Schools
Elementary Schools Creek View
Middle Schools Webb Bridge
High Schools Alpharetta
Others
HOA Fee Include Swim/Tennis
Senior Community no
Restrictions false
Tax ID 11 024201230049
Financing no
Special Listing Condition None
Read Less

Bought with Berkshire Hathaway HomeServices Georgia Properties



