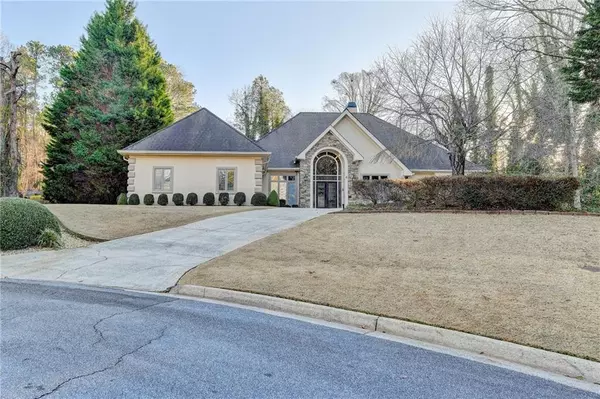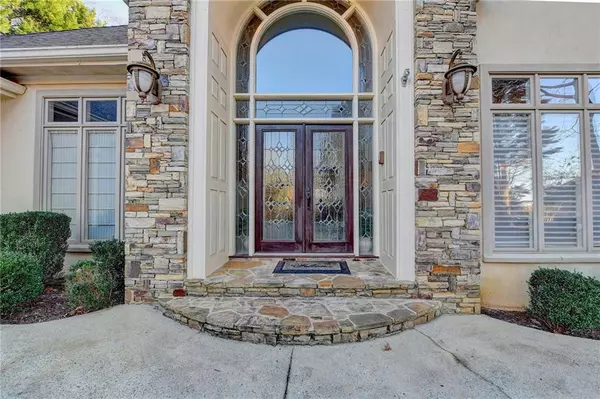For more information regarding the value of a property, please contact us for a free consultation.
3540 Martha King CT Peachtree Corners, GA 30096
Want to know what your home might be worth? Contact us for a FREE valuation!

Our team is ready to help you sell your home for the highest possible price ASAP
Key Details
Sold Price $750,000
Property Type Single Family Home
Sub Type Single Family Residence
Listing Status Sold
Purchase Type For Sale
Square Footage 4,020 sqft
Price per Sqft $186
Subdivision Chateau De Roi
MLS Listing ID 7008605
Sold Date 03/24/22
Style Ranch
Bedrooms 3
Full Baths 3
Half Baths 2
Construction Status Resale
HOA Fees $100
HOA Y/N Yes
Year Built 1988
Annual Tax Amount $1,631
Tax Year 2021
Lot Size 0.640 Acres
Acres 0.64
Property Description
European ranch with high ceilings, automated shades, gorgeous pool and pool bath with dressing area. Wonderful open floor plan with master suite on separate section that has his and hers closets, separate tub and shower, sliding door to pool on one side and private patio overlooking trees on the other side. Two guest bedrooms with jack and Jill bath are great size. Back hall way from garage to kitchen features a large laundry room with sink, beautiful powder room and door to side yard. The pool is the center of the backyard oasis with gazebo and pool bath/dressing room plus spa. Access from kitchen and master suite to pool patio. Automated awning creates covered area for shade when needed. This lovely home has custom touches throughout. Terrace level leads to a private garden area and features a wet bar, large exercise room or office and half bath.
Both Berkeley Lake and Town Center/ The Forum are within walking distance for nature lovers as well as shopping and dining.
Location
State GA
County Gwinnett
Lake Name None
Rooms
Bedroom Description Master on Main, Oversized Master, Split Bedroom Plan
Other Rooms Cabana, Gazebo, Pool House
Basement Daylight, Exterior Entry, Finished Bath, Partial
Main Level Bedrooms 3
Dining Room Seats 12+, Separate Dining Room
Interior
Interior Features Bookcases, Double Vanity, Entrance Foyer, High Ceilings 9 ft Main, High Speed Internet, His and Hers Closets, Tray Ceiling(s), Walk-In Closet(s), Wet Bar
Heating Central
Cooling Ceiling Fan(s), Central Air
Flooring Carpet, Ceramic Tile, Hardwood
Fireplaces Number 1
Fireplaces Type Family Room
Window Features Double Pane Windows, Skylight(s)
Appliance Dishwasher, Disposal
Laundry Laundry Room, Main Level, Mud Room
Exterior
Exterior Feature Awning(s), Courtyard, Garden, Private Yard
Parking Features Attached, Garage
Garage Spaces 2.0
Fence Back Yard, Fenced
Pool Gunite, In Ground
Community Features None
Utilities Available Cable Available, Electricity Available, Natural Gas Available, Phone Available
Waterfront Description None
View Pool
Roof Type Composition
Street Surface Asphalt
Accessibility Accessible Approach with Ramp
Handicap Access Accessible Approach with Ramp
Porch Front Porch, Patio, Rear Porch
Total Parking Spaces 2
Private Pool true
Building
Lot Description Back Yard, Cul-De-Sac, Front Yard, Landscaped, Level, Private
Story One
Foundation Concrete Perimeter
Sewer Public Sewer
Water Public
Architectural Style Ranch
Level or Stories One
Structure Type Stucco
New Construction No
Construction Status Resale
Schools
Elementary Schools Berkeley Lake
Middle Schools Duluth
High Schools Duluth
Others
Senior Community no
Restrictions false
Tax ID R6288 159
Special Listing Condition None
Read Less

Bought with America Realty Center, Inc.



